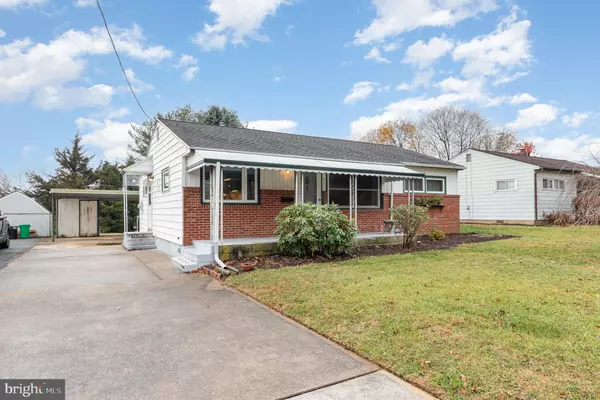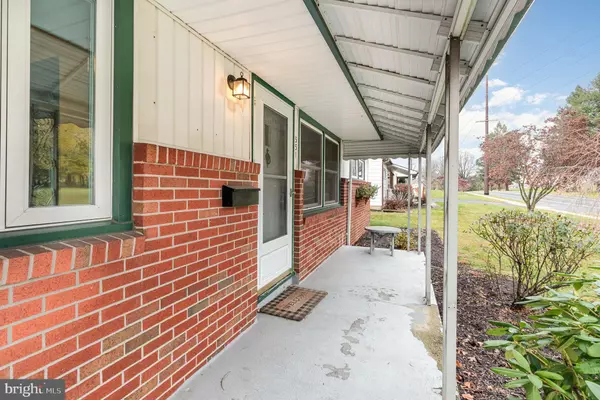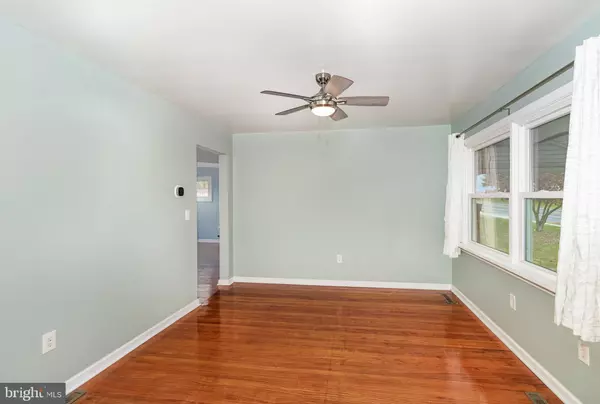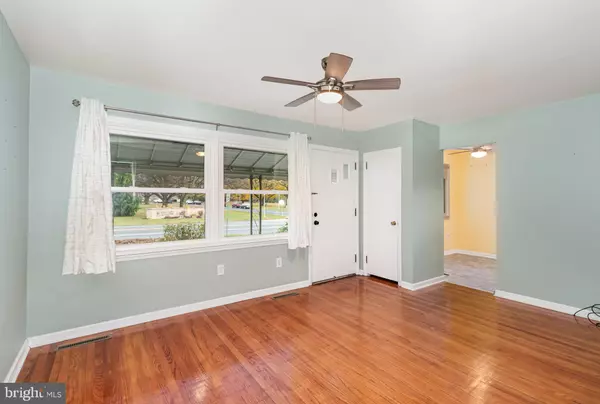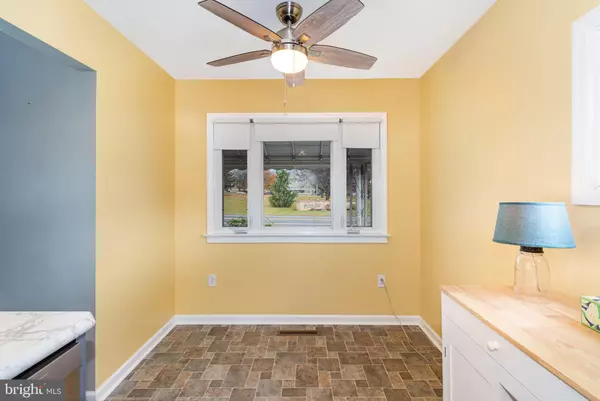3 Beds
1 Bath
932 SqFt
3 Beds
1 Bath
932 SqFt
Key Details
Property Type Single Family Home
Sub Type Detached
Listing Status Pending
Purchase Type For Sale
Square Footage 932 sqft
Price per Sqft $246
Subdivision None Available
MLS Listing ID PALN2017856
Style Ranch/Rambler
Bedrooms 3
Full Baths 1
HOA Y/N N
Abv Grd Liv Area 932
Originating Board BRIGHT
Year Built 1954
Annual Tax Amount $3,050
Tax Year 2024
Lot Size 8,712 Sqft
Acres 0.2
Property Description
Location
State PA
County Lebanon
Area Lebanon City (13201)
Zoning 101 RES
Rooms
Other Rooms Living Room, Dining Room, Primary Bedroom, Bedroom 2, Bedroom 3, Kitchen, Mud Room, Workshop, Full Bath
Basement Full, Improved, Unfinished
Main Level Bedrooms 3
Interior
Interior Features Ceiling Fan(s), Combination Kitchen/Dining, Entry Level Bedroom, Floor Plan - Traditional, Wood Floors
Hot Water Natural Gas
Heating Forced Air
Cooling Central A/C
Flooring Hardwood, Ceramic Tile, Vinyl
Inclusions Refrigerator, Portable Island, Dehumidifier, Sink Top in Basement, Work Table in Basement with Spare Paint and Spare Flooring
Equipment Built-In Microwave, Dishwasher, Oven/Range - Gas, Refrigerator
Fireplace N
Appliance Built-In Microwave, Dishwasher, Oven/Range - Gas, Refrigerator
Heat Source Natural Gas
Laundry Main Floor
Exterior
Exterior Feature Porch(es)
Garage Spaces 6.0
Carport Spaces 2
Water Access N
Roof Type Shingle
Accessibility None
Porch Porch(es)
Road Frontage City/County
Total Parking Spaces 6
Garage N
Building
Lot Description Front Yard, Rear Yard, SideYard(s)
Story 1
Foundation Concrete Perimeter
Sewer Public Sewer
Water Public
Architectural Style Ranch/Rambler
Level or Stories 1
Additional Building Above Grade, Below Grade
New Construction N
Schools
School District Lebanon
Others
Pets Allowed Y
Senior Community No
Tax ID 08-2344680-367985-0000
Ownership Fee Simple
SqFt Source Assessor
Security Features Smoke Detector
Horse Property N
Special Listing Condition Standard
Pets Allowed No Pet Restrictions

"My job is to find and attract mastery-based agents to the office, protect the culture, and make sure everyone is happy! "


