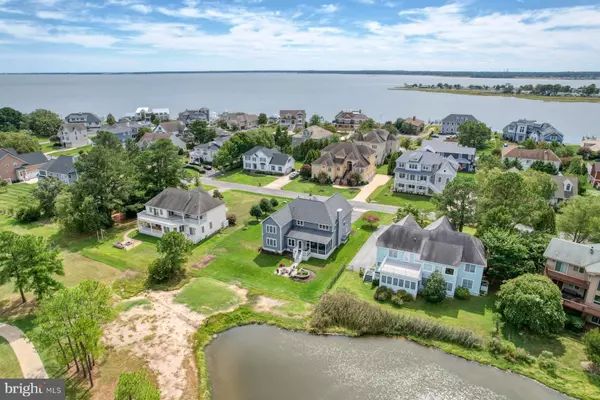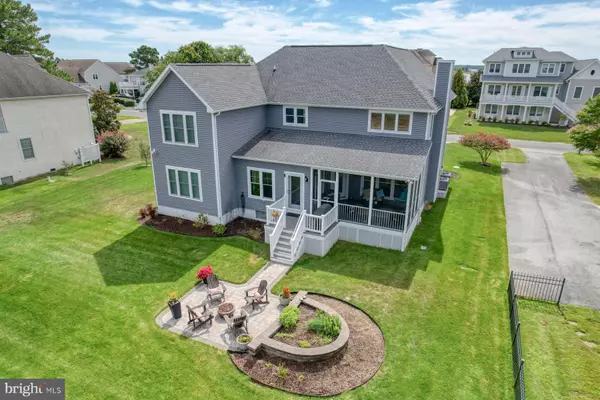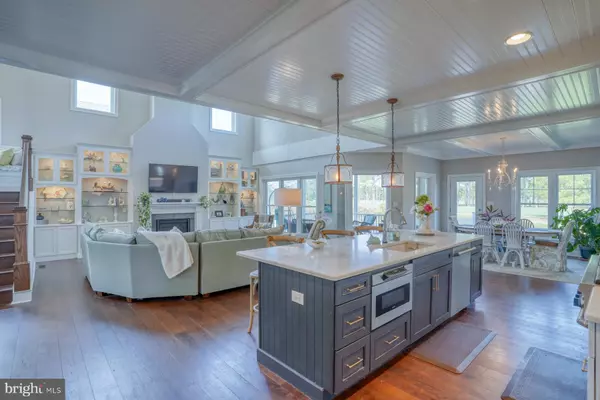4 Beds
4 Baths
3,398 SqFt
4 Beds
4 Baths
3,398 SqFt
Key Details
Property Type Single Family Home
Sub Type Detached
Listing Status Active
Purchase Type For Sale
Square Footage 3,398 sqft
Price per Sqft $537
Subdivision Rehoboth Beach Yacht And Cc
MLS Listing ID DESU2076194
Style Coastal
Bedrooms 4
Full Baths 3
Half Baths 1
HOA Fees $350/ann
HOA Y/N Y
Abv Grd Liv Area 3,398
Originating Board BRIGHT
Year Built 2018
Annual Tax Amount $2,361
Lot Size 0.344 Acres
Acres 0.34
Lot Dimensions 100x150
Property Description
Location
State DE
County Sussex
Area Lewes Rehoboth Hundred (31009)
Zoning RESIDENTIAL
Rooms
Other Rooms Dining Room, Primary Bedroom, Bedroom 2, Bedroom 3, Bedroom 4, Kitchen, Great Room, Laundry, Loft, Office, Storage Room, Bathroom 2, Bathroom 3, Primary Bathroom, Half Bath, Screened Porch
Main Level Bedrooms 1
Interior
Interior Features Bathroom - Walk-In Shower, Built-Ins, Ceiling Fan(s), Crown Moldings, Dining Area, Entry Level Bedroom, Floor Plan - Open, Kitchen - Gourmet, Kitchen - Island, Pantry, Recessed Lighting, Wood Floors, Window Treatments, Walk-in Closet(s), Wainscotting, Upgraded Countertops
Hot Water Tankless, Propane
Heating Heat Pump(s)
Cooling Central A/C
Flooring Ceramic Tile, Carpet, Hardwood
Fireplaces Number 1
Fireplaces Type Gas/Propane
Equipment Built-In Microwave, Built-In Range, Dishwasher, Disposal, Dryer, Oven/Range - Gas, Range Hood, Refrigerator, Stainless Steel Appliances, Washer, Water Heater
Furnishings No
Fireplace Y
Appliance Built-In Microwave, Built-In Range, Dishwasher, Disposal, Dryer, Oven/Range - Gas, Range Hood, Refrigerator, Stainless Steel Appliances, Washer, Water Heater
Heat Source Electric
Laundry Main Floor
Exterior
Exterior Feature Patio(s), Porch(es), Screened
Parking Features Garage Door Opener, Garage - Side Entry
Garage Spaces 6.0
Water Access N
View Golf Course
Roof Type Architectural Shingle
Accessibility None
Porch Patio(s), Porch(es), Screened
Attached Garage 2
Total Parking Spaces 6
Garage Y
Building
Lot Description Landscaping
Story 2
Foundation Crawl Space, Pilings
Sewer Public Sewer
Water Public
Architectural Style Coastal
Level or Stories 2
Additional Building Above Grade
New Construction N
Schools
School District Cape Henlopen
Others
Pets Allowed Y
Senior Community No
Tax ID 334-19.00-107.00
Ownership Fee Simple
SqFt Source Estimated
Security Features Security System
Acceptable Financing Conventional, Cash
Listing Terms Conventional, Cash
Financing Conventional,Cash
Special Listing Condition Standard
Pets Allowed Cats OK, Dogs OK

"My job is to find and attract mastery-based agents to the office, protect the culture, and make sure everyone is happy! "






