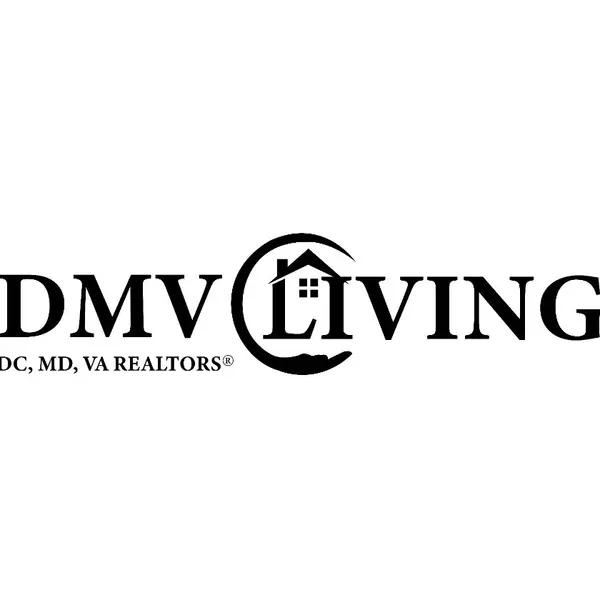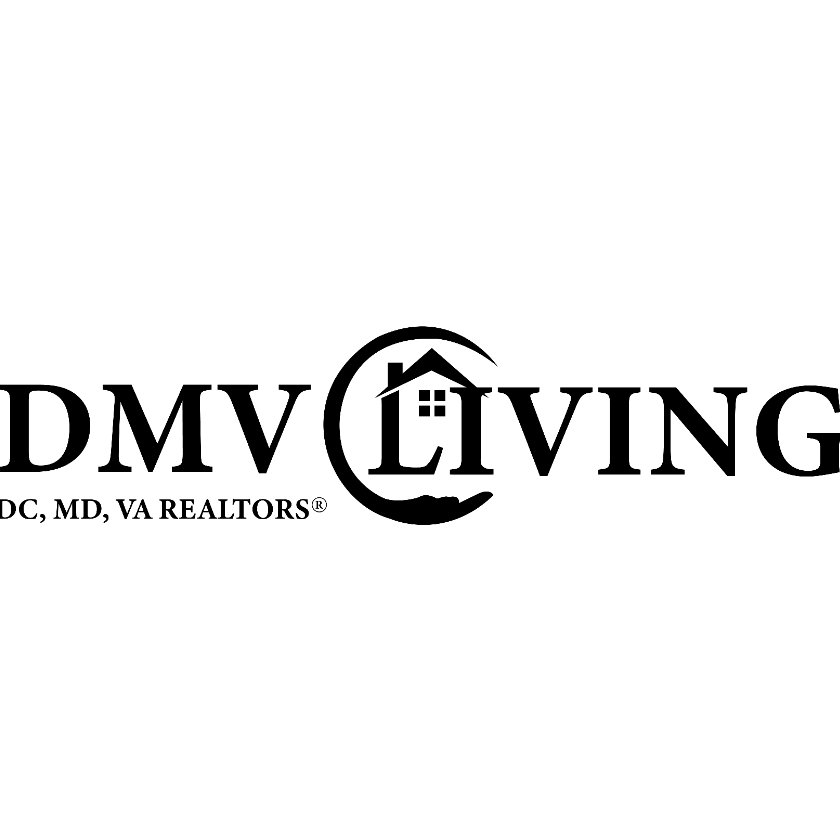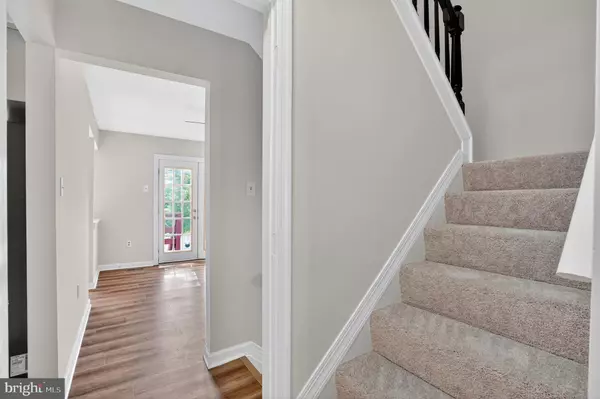
3 Beds
3 Baths
1,854 SqFt
3 Beds
3 Baths
1,854 SqFt
Key Details
Property Type Townhouse
Sub Type Interior Row/Townhouse
Listing Status Active
Purchase Type For Sale
Square Footage 1,854 sqft
Price per Sqft $283
Subdivision Towns On The Greens
MLS Listing ID VAFX2244556
Style Colonial,Traditional
Bedrooms 3
Full Baths 2
Half Baths 1
HOA Fees $100/mo
HOA Y/N Y
Abv Grd Liv Area 1,344
Year Built 1985
Annual Tax Amount $7,001
Tax Year 2025
Lot Size 1,385 Sqft
Acres 0.03
Property Sub-Type Interior Row/Townhouse
Source BRIGHT
Property Description
The home features new LVP wide plank flooring, new lighting, all bathrooms and kitchen counters and appliances!
The basement features a full bathroom, private access to the outdoor patio, and a large recreation room with new carpet and paint. On the main level you have 2 flexible living areas, great kitchen with new quartz counters, stainless steel appliances, plus a half bathroom with new vanity, mirror and lighting. The upper level features 3 spacious bedrooms and a modern bathroom with new flooring and lighting through out.
2 assigned parking spaces up front. Easy access to stores, Reston and Herndon metro station, and all of the convenient to Crestview, shopping and restaurants in Reston town center, World Gate and historic downtown Herndon. Commuter access to bus stations, Metro Silver Line to D.C., Wiehle, Fairfax county parkway, Dulles toll road, Herndon Parkway and Rt 28.
3D TOUR https://homevisit.view.property/2344409?idx=1&pws=1
Location
State VA
County Fairfax
Zoning 810
Direction West
Rooms
Other Rooms Living Room, Primary Bedroom, Kitchen, Breakfast Room, Great Room, Bathroom 1, Bathroom 3, Bonus Room, Half Bath
Basement Daylight, Full, Fully Finished, Improved, Heated, Interior Access, Rear Entrance, Outside Entrance, Walkout Level
Interior
Interior Features Ceiling Fan(s), Bathroom - Tub Shower, Bathroom - Walk-In Shower, Built-Ins, Carpet, Dining Area, Family Room Off Kitchen, Floor Plan - Open, Kitchen - Eat-In, Kitchen - Galley, Recessed Lighting, Upgraded Countertops
Hot Water Electric
Heating Heat Pump(s)
Cooling Central A/C
Flooring Luxury Vinyl Plank, Carpet
Equipment Dryer, Washer, Dishwasher, Disposal, Stove, Dryer - Electric, Energy Efficient Appliances, Oven - Self Cleaning, Range Hood, Stainless Steel Appliances, Water Heater
Furnishings No
Fireplace N
Window Features Energy Efficient,Insulated
Appliance Dryer, Washer, Dishwasher, Disposal, Stove, Dryer - Electric, Energy Efficient Appliances, Oven - Self Cleaning, Range Hood, Stainless Steel Appliances, Water Heater
Heat Source Electric
Laundry Basement, Has Laundry, Dryer In Unit, Washer In Unit
Exterior
Exterior Feature Porch(es)
Garage Spaces 2.0
Parking On Site 2
Fence Privacy, Wood, Rear
Utilities Available Electric Available, Cable TV Available, Phone Available
Water Access N
View Garden/Lawn, Park/Greenbelt
Roof Type Asphalt
Street Surface Black Top
Accessibility None
Porch Porch(es)
Road Frontage HOA
Total Parking Spaces 2
Garage N
Building
Lot Description Backs - Open Common Area, Backs - Parkland, Front Yard, Landscaping, Level, No Thru Street, PUD, Rear Yard, Trees/Wooded
Story 3
Foundation Slab
Above Ground Finished SqFt 1344
Sewer Public Sewer
Water Public
Architectural Style Colonial, Traditional
Level or Stories 3
Additional Building Above Grade, Below Grade
Structure Type Dry Wall
New Construction N
Schools
School District Fairfax County Public Schools
Others
HOA Fee Include Parking Fee,Trash
Senior Community No
Tax ID 0103 16 0002
Ownership Fee Simple
SqFt Source 1854
Security Features Main Entrance Lock
Special Listing Condition Standard
Virtual Tour https://homevisit.view.property/2344409?idx=1&pws=1


"My job is to find and attract mastery-based agents to the office, protect the culture, and make sure everyone is happy! "






