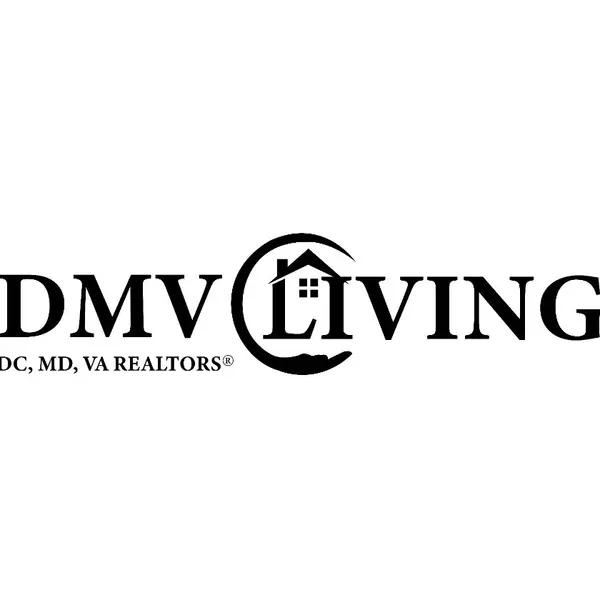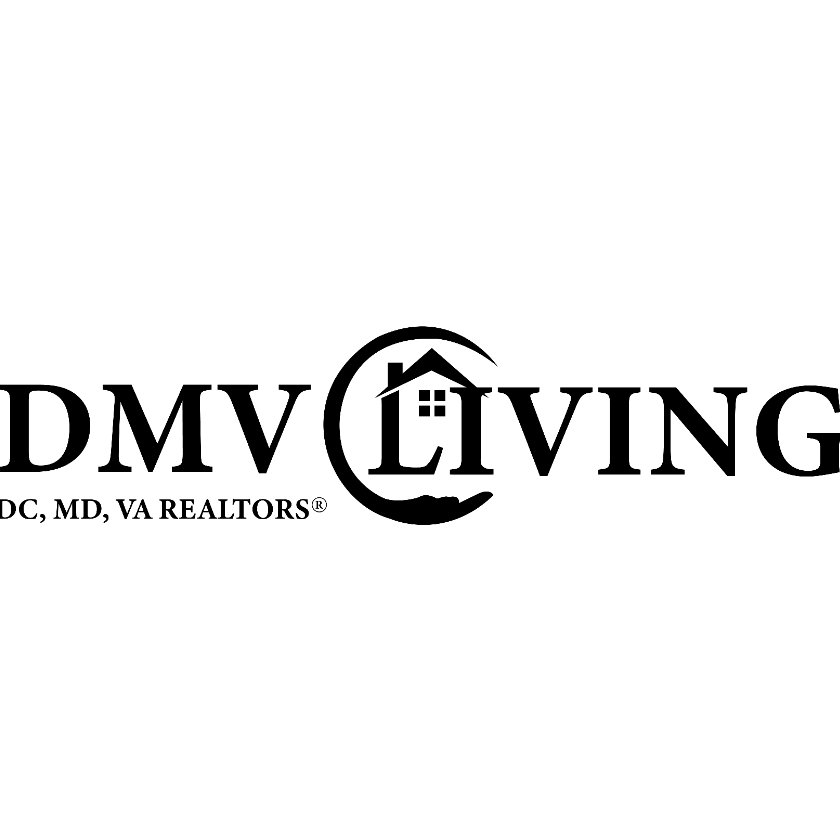
1 Bed
1 Bath
942 SqFt
1 Bed
1 Bath
942 SqFt
Open House
Sat Oct 11, 3:00pm - 5:00pm
Sun Oct 12, 3:00pm - 5:00pm
Key Details
Property Type Single Family Home, Condo
Sub Type Unit/Flat/Apartment
Listing Status Active
Purchase Type For Sale
Square Footage 942 sqft
Price per Sqft $317
Subdivision Regency At Mclean
MLS Listing ID VAFX2261430
Style Colonial
Bedrooms 1
Full Baths 1
HOA Fees $1,285/mo
HOA Y/N Y
Abv Grd Liv Area 942
Year Built 1977
Annual Tax Amount $2,926
Tax Year 2025
Property Sub-Type Unit/Flat/Apartment
Source BRIGHT
Property Description
This one-bedroom condo is situated on the fourteenth floor of The Regency at McLean. It has one bathroom. This 940-square-foot apartment has smooth hardwood floors, a gated entry, secure garage parking, well-kept grounds, an outdoor pool, 24-hour security, and a concierge. It also has a private balcony with stunning views of the neighborhood. Building amenities are all of these. Every utility is included in the condo's price. Minutes from the 495 and 66, between the National and Dulles airports, and within walking distance of Tyson's Corner and the McLean Metro station.
Location
State VA
County Fairfax
Zoning 230
Rooms
Other Rooms Bedroom 1, Bathroom 1
Main Level Bedrooms 1
Interior
Interior Features Dining Area, Flat, Floor Plan - Traditional, Walk-in Closet(s), Wood Floors
Hot Water Electric
Heating Convector
Cooling Convector
Flooring Wood
Equipment Built-In Microwave, Dishwasher, Refrigerator, Stove, Washer/Dryer Stacked
Furnishings No
Fireplace N
Appliance Built-In Microwave, Dishwasher, Refrigerator, Stove, Washer/Dryer Stacked
Heat Source Electric
Laundry Dryer In Unit, Washer In Unit
Exterior
Exterior Feature Balcony
Parking Features Covered Parking, Garage - Side Entry, Garage Door Opener, Underground
Garage Spaces 1.0
Parking On Site 1
Amenities Available Beauty Salon, Elevator, Gated Community, Library, Party Room, Picnic Area, Pool - Outdoor, Security
View Y/N N
Water Access N
Accessibility Elevator
Porch Balcony
Attached Garage 1
Total Parking Spaces 1
Garage Y
Private Pool N
Building
Story 1
Unit Features Hi-Rise 9+ Floors
Above Ground Finished SqFt 942
Sewer Public Sewer
Water Public
Architectural Style Colonial
Level or Stories 1
Additional Building Above Grade
New Construction N
Schools
High Schools Marshall
School District Fairfax County Public Schools
Others
Pets Allowed N
HOA Fee Include Air Conditioning,Common Area Maintenance,Custodial Services Maintenance,Electricity,Gas,Heat,Lawn Care Front,Lawn Care Rear,Lawn Care Side,Lawn Maintenance,Management,Pool(s),Security Gate,Sewer,Snow Removal,Trash,Water
Senior Community No
Tax ID 0294 08 1412
Ownership Condominium
SqFt Source 942
Security Features 24 hour security,Desk in Lobby,Exterior Cameras,Fire Detection System,Main Entrance Lock,Monitored,Security Gate,Security System,Smoke Detector
Acceptable Financing Cash, Contract, Conventional, FHA
Horse Property N
Listing Terms Cash, Contract, Conventional, FHA
Financing Cash,Contract,Conventional,FHA
Special Listing Condition Standard


"My job is to find and attract mastery-based agents to the office, protect the culture, and make sure everyone is happy! "






