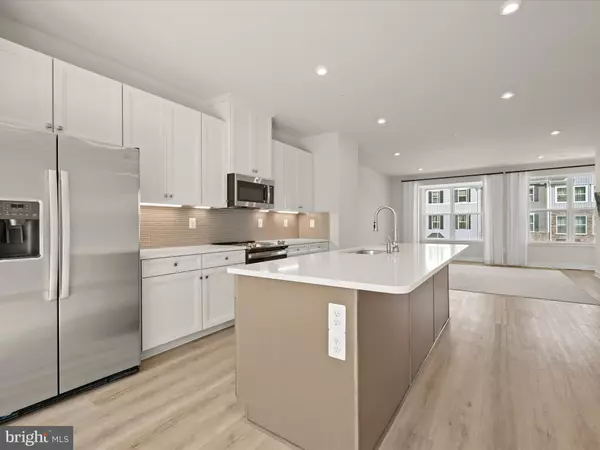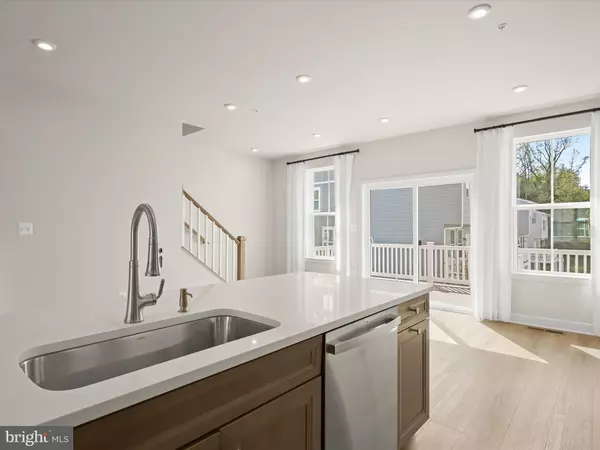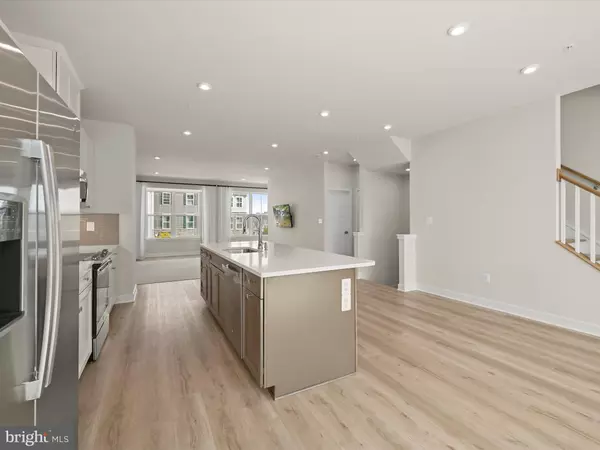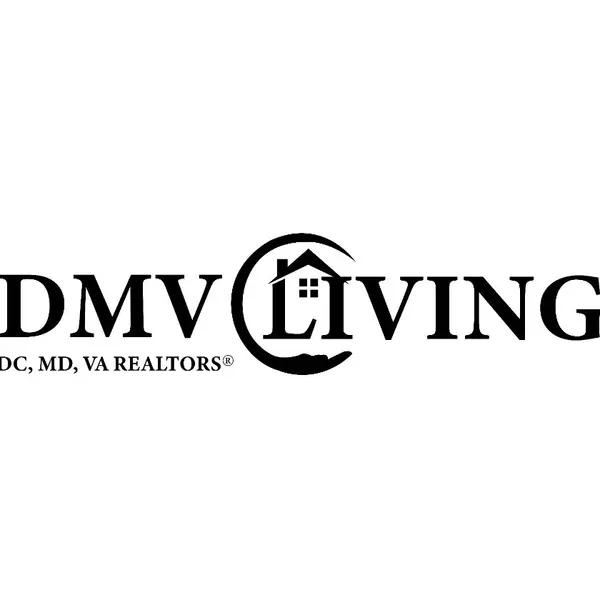
3 Beds
4 Baths
2,210 SqFt
3 Beds
4 Baths
2,210 SqFt
Key Details
Property Type Townhouse
Sub Type Interior Row/Townhouse
Listing Status Active
Purchase Type For Rent
Square Footage 2,210 sqft
Subdivision Wellington Farms
MLS Listing ID MDHW2058424
Style Craftsman
Bedrooms 3
Full Baths 2
Half Baths 2
HOA Fees $145/mo
HOA Y/N Y
Abv Grd Liv Area 2,210
Year Built 2024
Available Date 2025-08-19
Lot Size 1,742 Sqft
Acres 0.04
Lot Dimensions 0.00 x 0.00
Property Sub-Type Interior Row/Townhouse
Source BRIGHT
Property Description
The kitchen is a showpiece, boasting soft-close white cabinetry, sparkling quartz countertops, a tile backsplash, a spacious island with breakfast bar, and stainless steel appliances. Two pantries, including a generous walk-in, offer abundant storage for every culinary need.
Upstairs, the primary suite is a luxurious retreat, featuring a tray ceiling, two walk-in closets, and a spa-like en-suite bath with a double sink vanity, tiled shower with dual shower heads, and private water closet. Two additional bedrooms share a full bath with a second double sink vanity, while the upper-level laundry room with cabinetry makes daily routines effortless.
The entry-level family room provides flexible space for gatherings or work-from-home setups, includes a convenient half bath, and opens to both the backyard and the two-car garage. The garage is equipped with an electric car charger, offering modern convenience and energy efficiency for today's lifestyle.
Wellington Farms offers a vibrant community lifestyle with a center featuring an exercise room, kitchen, gathering room, pool, playground, and patio with a fire pit. Ideally located in Laurel, MD, you are just minutes from parks, trails, playgrounds, shopping, dining, and local attractions. Top-rated Howard County schools and easy commuting via major routes and the MARC train make this location ideal.
This is more than a home. It is a pristine, move-in-ready space where modern luxury, thoughtful design, and a dynamic community converge.
Location
State MD
County Howard
Zoning RESIDENTIAL
Rooms
Other Rooms Primary Bedroom, Bedroom 2, Bedroom 3, Kitchen, Great Room, Laundry, Bathroom 1, Primary Bathroom
Basement Connecting Stairway, Improved, Full, Poured Concrete, Windows, Partially Finished, Partial, Front Entrance
Interior
Interior Features Breakfast Area, Carpet, Combination Kitchen/Dining, Floor Plan - Open, Kitchen - Gourmet, Kitchen - Island, Pantry, Recessed Lighting, Bathroom - Stall Shower, Bathroom - Tub Shower, Upgraded Countertops, Walk-in Closet(s)
Hot Water Natural Gas, Tankless
Heating Forced Air
Cooling Central A/C
Flooring Carpet, Ceramic Tile, Luxury Vinyl Plank
Inclusions Lawn Cutting, HOA
Equipment Built-In Microwave, Dishwasher, Disposal, Energy Efficient Appliances, Icemaker, Oven/Range - Electric, Refrigerator, Washer/Dryer Hookups Only, Water Heater - Tankless
Fireplace N
Window Features Energy Efficient,Insulated,Low-E,Screens
Appliance Built-In Microwave, Dishwasher, Disposal, Energy Efficient Appliances, Icemaker, Oven/Range - Electric, Refrigerator, Washer/Dryer Hookups Only, Water Heater - Tankless
Heat Source Natural Gas
Laundry Upper Floor
Exterior
Parking Features Garage - Front Entry, Garage Door Opener, Inside Access
Garage Spaces 4.0
Water Access N
Roof Type Architectural Shingle
Accessibility None
Attached Garage 2
Total Parking Spaces 4
Garage Y
Building
Story 3
Foundation Slab
Above Ground Finished SqFt 2210
Sewer Public Sewer
Water Public
Architectural Style Craftsman
Level or Stories 3
Additional Building Above Grade, Below Grade
Structure Type Dry Wall,9'+ Ceilings
New Construction N
Schools
School District Howard County Public Schools
Others
Pets Allowed N
Senior Community No
Tax ID 1406604225
Ownership Other
SqFt Source 2210
Virtual Tour https://media.homesight2020.com/7840-Blackbriar-Way/idx

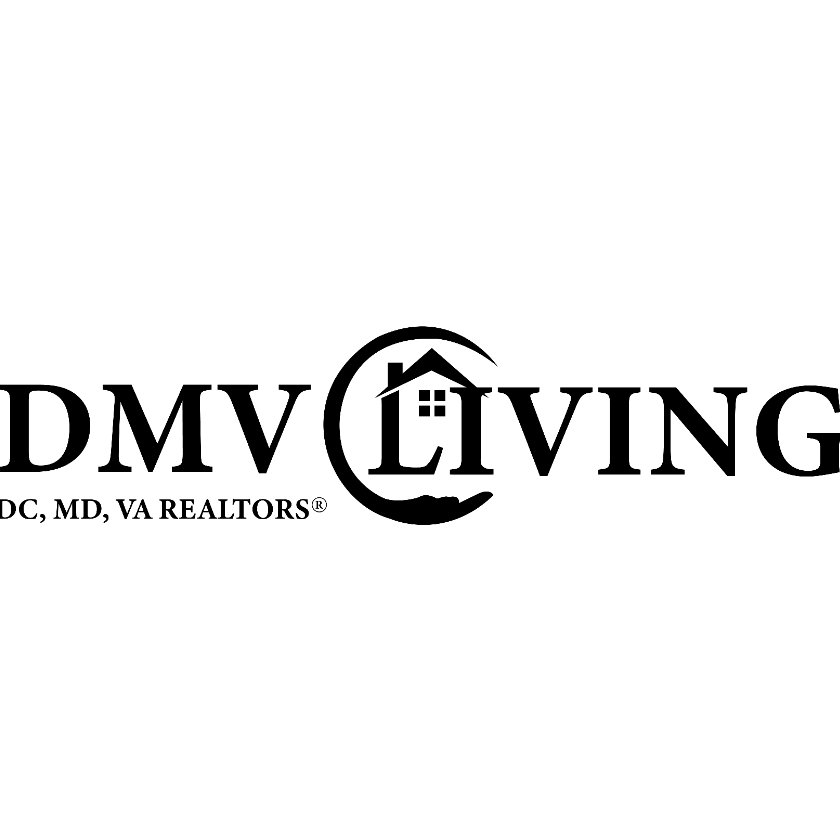
"My job is to find and attract mastery-based agents to the office, protect the culture, and make sure everyone is happy! "


