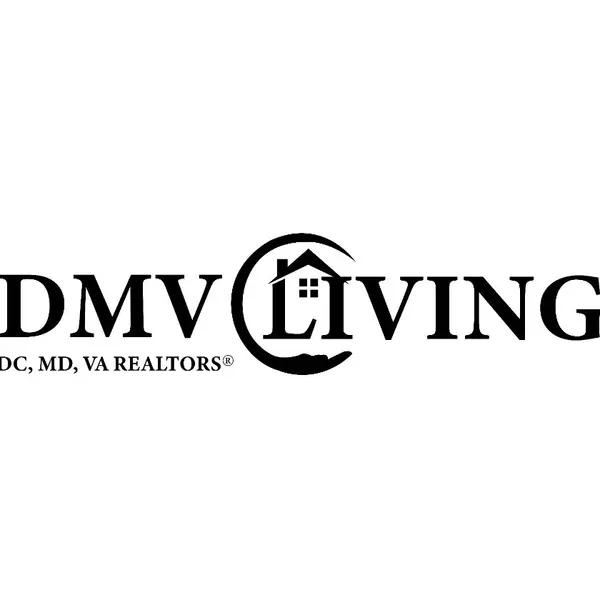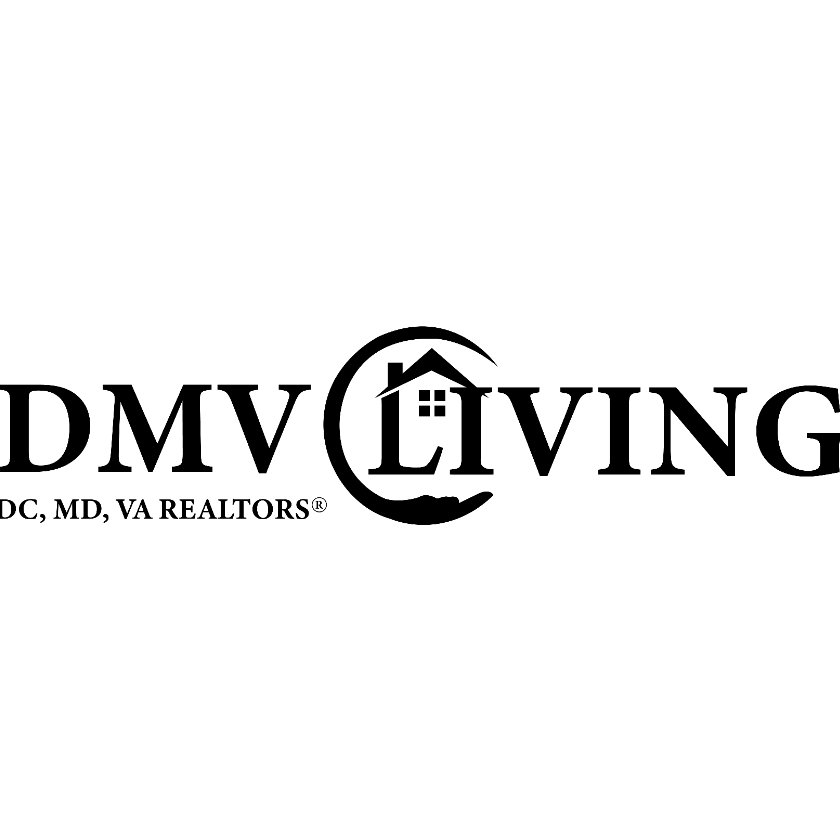
6 Beds
5 Baths
3,824 SqFt
6 Beds
5 Baths
3,824 SqFt
Key Details
Property Type Townhouse
Sub Type Interior Row/Townhouse
Listing Status Active
Purchase Type For Sale
Square Footage 3,824 sqft
Price per Sqft $145
Subdivision Riverside
MLS Listing ID MDBA2182922
Style Federal
Bedrooms 6
Full Baths 5
HOA Y/N N
Abv Grd Liv Area 3,444
Year Built 1880
Tax Year 2024
Lot Size 1,230 Sqft
Acres 0.03
Property Sub-Type Interior Row/Townhouse
Source BRIGHT
Property Description
Exceptional multi-unit investment opportunity in the highly sought-after Riverside neighborhood, just minutes from Federal Hill, Locust Point, and Baltimore's waterfront attractions. This property features two separately metered units with the potential for a third apartment (or garage conversion) pending zoning approval.
Unit 1 (Main Level): 1BR/1BA with open-concept living & dining, updated kitchen (gas range, refrigerator, dishwasher), full bath, and in-unit laundry.
Unit 2 (Upper Levels): Expansive 3BR/3BA spanning two floors with granite kitchen, open living/dining, bonus room with laundry, and primary suite featuring walk-in closet and jetted tub.
Potential Unit 3 (Rear Entry): Two-level 1BR/1BA layout accessible from alley; flexible use as additional rental or garage conversion.
Highlights include hardwood & ceramic tile flooring, exposed brick, tall ceilings, and modern updates throughout. With strong rental potential, prime location, and flexible configurations, this is a rare opportunity for investors seeking reliable income and long-term value.
Please note: the townhome was zoned for 3 units and Baltimore City has confirmed that a permit is not required but a petition needs to be filed to revert it back to a 3 zoned unit. This will take 6 months to get approval. There are 3 meters in the basement.
Location
State MD
County Baltimore City
Zoning R-8
Rooms
Basement Outside Entrance, Unfinished
Main Level Bedrooms 2
Interior
Interior Features Bathroom - Tub Shower, Ceiling Fan(s), Combination Dining/Living, Dining Area, Floor Plan - Open, Primary Bath(s), Recessed Lighting, Wood Floors
Hot Water Natural Gas
Heating Forced Air
Cooling Central A/C, Wall Unit
Flooring Ceramic Tile, Hardwood
Equipment Dishwasher, Dryer, Exhaust Fan, Oven - Single, Oven/Range - Electric, Oven/Range - Gas, Refrigerator, Washer, Water Heater
Fireplace N
Appliance Dishwasher, Dryer, Exhaust Fan, Oven - Single, Oven/Range - Electric, Oven/Range - Gas, Refrigerator, Washer, Water Heater
Heat Source Natural Gas
Laundry Has Laundry, Dryer In Unit, Washer In Unit
Exterior
Water Access N
Accessibility None
Garage N
Building
Story 4
Foundation Permanent
Above Ground Finished SqFt 3444
Sewer Public Sewer
Water Public
Architectural Style Federal
Level or Stories 4
Additional Building Above Grade, Below Grade
Structure Type Brick,Dry Wall,High
New Construction N
Schools
School District Baltimore City Public Schools
Others
Senior Community No
Tax ID 0324040998 041
Ownership Ground Rent
SqFt Source 3824
Special Listing Condition Standard


"My job is to find and attract mastery-based agents to the office, protect the culture, and make sure everyone is happy! "






