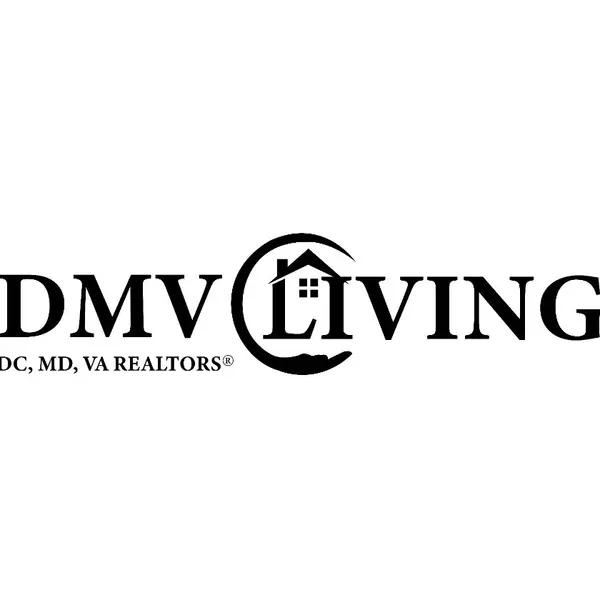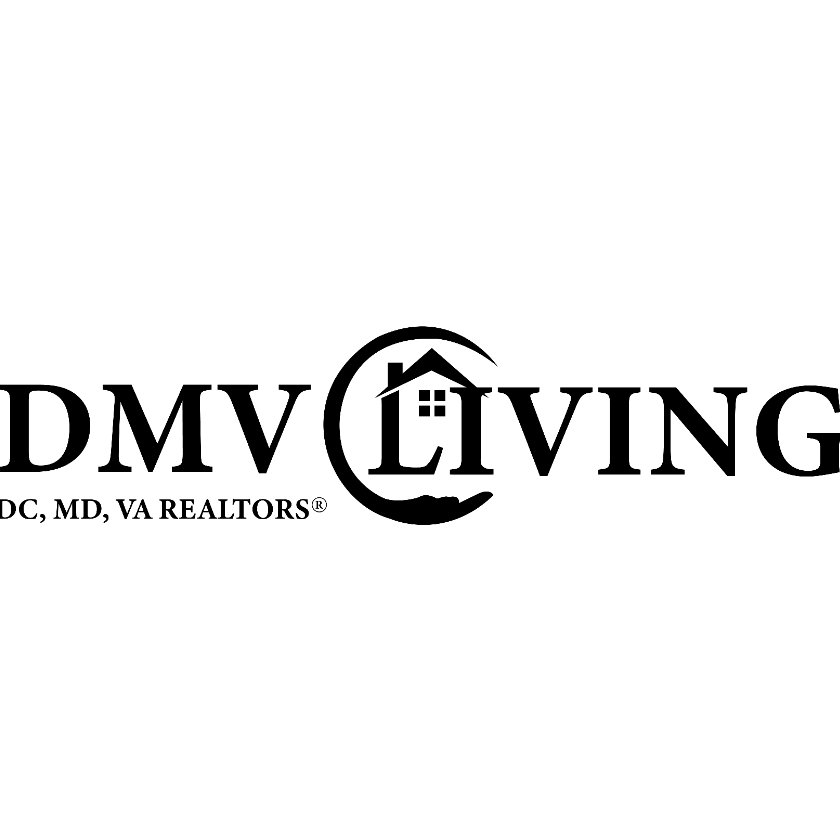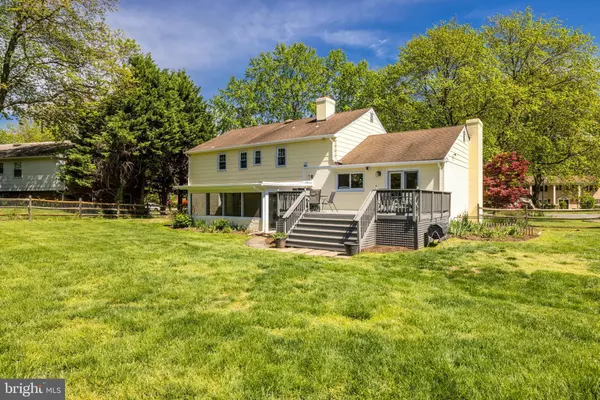
4 Beds
3 Baths
3,012 SqFt
4 Beds
3 Baths
3,012 SqFt
Key Details
Property Type Single Family Home
Sub Type Detached
Listing Status Active
Purchase Type For Rent
Square Footage 3,012 sqft
Subdivision Mc Lean Hamlet
MLS Listing ID VAFX2269022
Style Colonial
Bedrooms 4
Full Baths 2
Half Baths 1
HOA Y/N N
Abv Grd Liv Area 2,424
Year Built 1965
Lot Size 0.440 Acres
Acres 0.44
Lot Dimensions 15,048
Property Sub-Type Detached
Source BRIGHT
Property Description
Location
State VA
County Fairfax
Zoning 121
Rooms
Basement Connecting Stairway, Outside Entrance
Interior
Hot Water Natural Gas
Heating Forced Air
Cooling Central A/C
Flooring Hardwood
Fireplaces Number 2
Fireplace Y
Heat Source Natural Gas
Exterior
Parking Features Garage - Front Entry, Garage Door Opener
Garage Spaces 2.0
Fence Fully
Water Access N
Roof Type Shake,Architectural Shingle
Accessibility Other
Attached Garage 2
Total Parking Spaces 2
Garage Y
Building
Lot Description Corner, Cul-de-sac, Level, Rear Yard
Story 3
Foundation Block
Above Ground Finished SqFt 2424
Sewer No Septic System
Water Public
Architectural Style Colonial
Level or Stories 3
Additional Building Above Grade, Below Grade
New Construction N
Schools
Elementary Schools Spring Hill
Middle Schools Cooper
High Schools Langley
School District Fairfax County Public Schools
Others
Pets Allowed N
Senior Community No
Tax ID 0292 03 0001
Ownership Other
SqFt Source 3012


"My job is to find and attract mastery-based agents to the office, protect the culture, and make sure everyone is happy! "






