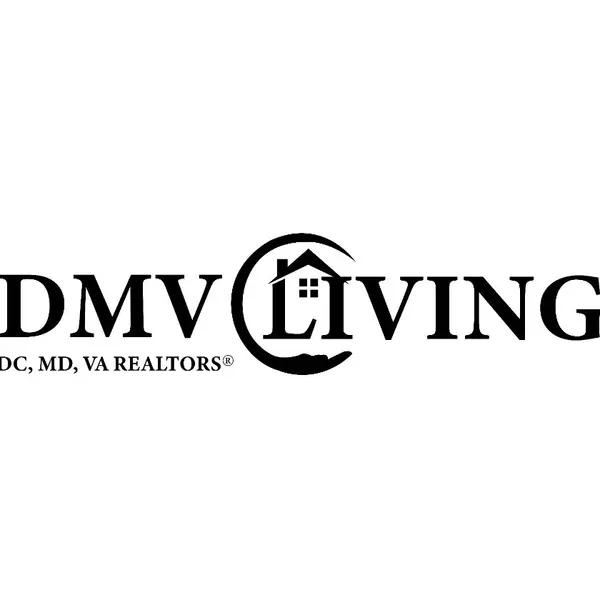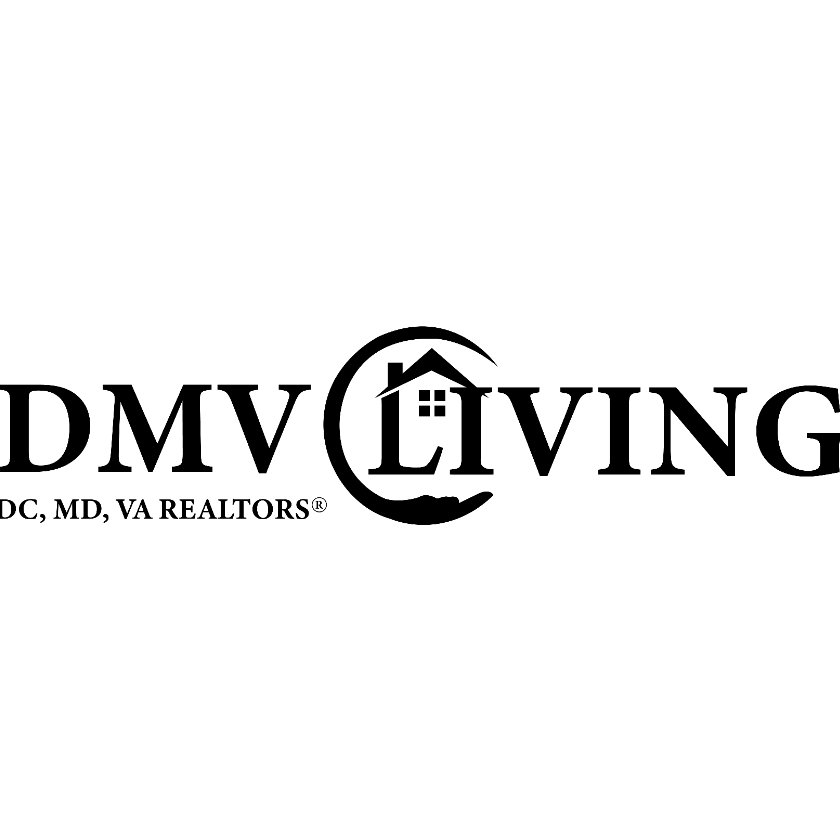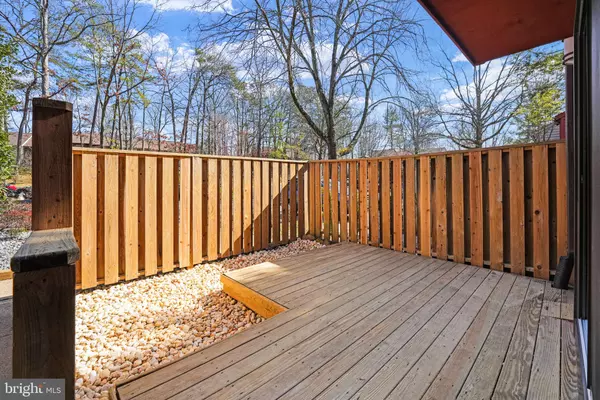
4 Beds
4 Baths
1,917 SqFt
4 Beds
4 Baths
1,917 SqFt
Key Details
Property Type Townhouse
Sub Type Interior Row/Townhouse
Listing Status Active
Purchase Type For Rent
Square Footage 1,917 sqft
Subdivision Reston
MLS Listing ID VAFX2269920
Style Contemporary
Bedrooms 4
Full Baths 3
Half Baths 1
HOA Fees $325/mo
HOA Y/N Y
Abv Grd Liv Area 1,677
Year Built 1978
Lot Size 2,154 Sqft
Acres 0.05
Property Sub-Type Interior Row/Townhouse
Source BRIGHT
Property Description
Location
State VA
County Fairfax
Zoning 372
Rooms
Other Rooms Living Room, Dining Room, Primary Bedroom, Bedroom 2, Bedroom 3, Bedroom 4, Kitchen, Game Room, Foyer, Utility Room
Basement Connecting Stairway, Outside Entrance, Fully Finished, Walkout Level, Windows
Interior
Interior Features Attic, Kitchen - Gourmet, Kitchen - Island, Combination Dining/Living, Dining Area, Floor Plan - Open, Family Room Off Kitchen, Recessed Lighting, Upgraded Countertops, Built-Ins
Hot Water Electric
Heating Heat Pump(s)
Cooling Central A/C
Flooring Hardwood, Carpet
Fireplaces Number 1
Fireplaces Type Stone
Equipment Dishwasher, Disposal, Exhaust Fan, Refrigerator, Icemaker, Oven/Range - Electric, Water Heater, Built-In Microwave, Dryer - Front Loading, Washer - Front Loading, Range Hood, Stainless Steel Appliances, Stove
Furnishings No
Fireplace Y
Appliance Dishwasher, Disposal, Exhaust Fan, Refrigerator, Icemaker, Oven/Range - Electric, Water Heater, Built-In Microwave, Dryer - Front Loading, Washer - Front Loading, Range Hood, Stainless Steel Appliances, Stove
Heat Source Electric
Laundry Lower Floor, Dryer In Unit, Washer In Unit
Exterior
Exterior Feature Deck(s), Patio(s)
Parking On Site 2
Fence Fully
Utilities Available Water Available, Electric Available
Amenities Available Baseball Field, Basketball Courts, Bike Trail, Common Grounds, Community Center, Hot tub, Jog/Walk Path, Lake, Pool - Indoor, Pool - Outdoor, Soccer Field, Tennis Courts, Tot Lots/Playground, Water/Lake Privileges
Water Access Y
Water Access Desc Canoe/Kayak,Fishing Allowed,Boat - Non Powered Only
View Trees/Woods
Roof Type Shingle,Composite
Accessibility Other
Porch Deck(s), Patio(s)
Garage N
Building
Lot Description Backs to Trees
Story 3
Foundation Permanent, Slab
Above Ground Finished SqFt 1677
Sewer Public Sewer
Water Public
Architectural Style Contemporary
Level or Stories 3
Additional Building Above Grade, Below Grade
Structure Type Dry Wall
New Construction N
Schools
Elementary Schools Sunrise Valley
Middle Schools Hughes
High Schools South Lakes
School District Fairfax County Public Schools
Others
Pets Allowed Y
HOA Fee Include Common Area Maintenance,Management,Insurance,Pool(s),Recreation Facility,Reserve Funds,Road Maintenance,Snow Removal,Trash
Senior Community No
Tax ID 0262 132A0029
Ownership Other
SqFt Source 1917
Miscellaneous Common Area Maintenance,HOA/Condo Fee,Parking,Recreation Facility,Sewer,Snow Removal,Trash Removal
Security Features Main Entrance Lock
Horse Property N
Pets Allowed Case by Case Basis, Cats OK, Dogs OK


"My job is to find and attract mastery-based agents to the office, protect the culture, and make sure everyone is happy! "






