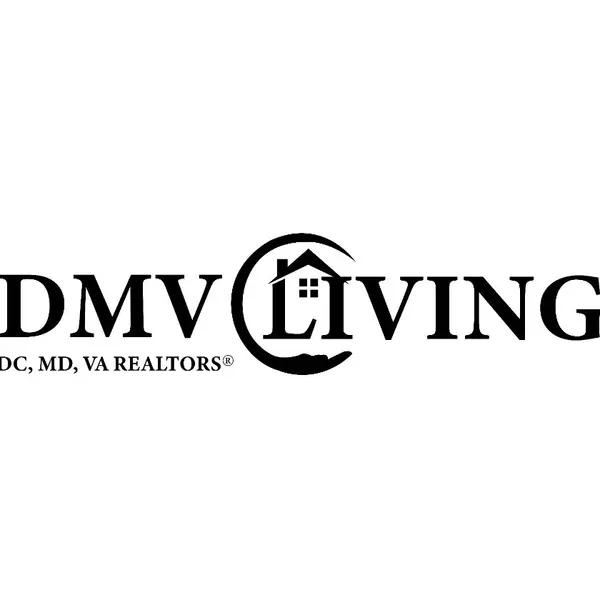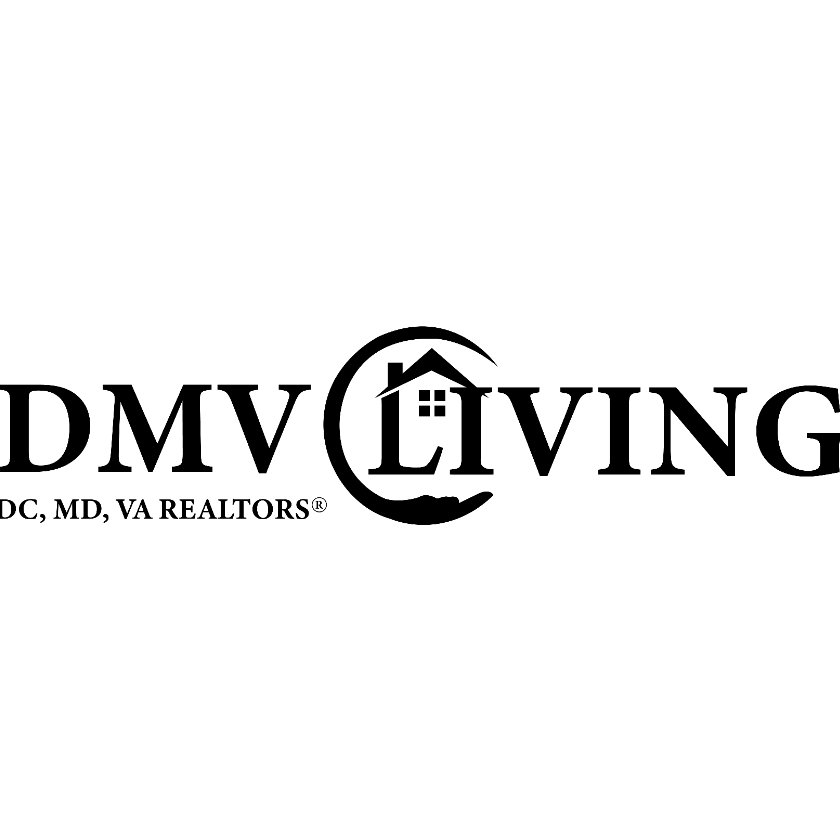
2 Beds
2 Baths
1,220 SqFt
2 Beds
2 Baths
1,220 SqFt
Key Details
Property Type Condo
Sub Type Condo/Co-op
Listing Status Active
Purchase Type For Sale
Square Footage 1,220 sqft
Price per Sqft $340
Subdivision Woodwinds Ii
MLS Listing ID VAFX2268080
Style Colonial
Bedrooms 2
Full Baths 2
Condo Fees $623/mo
HOA Fees $848/ann
HOA Y/N Y
Abv Grd Liv Area 1,220
Year Built 1978
Available Date 2025-10-01
Annual Tax Amount $3,833
Tax Year 2025
Property Sub-Type Condo/Co-op
Source BRIGHT
Property Description
Welcome to 11564 Rolling Green Court, Unit #100. Reston is THE place to be! This bright and spacious condo is the home to have! This delightful, light-filled home boasts 2 bedrooms, and 2 full baths with floor-to-ceiling windows backing to woods with a private patio to relax with a cup of coffee in the morning or to entertain your friends and family in the evening. It's just minutes from Reston Town Center, the Silver Line Metro and Dulles Airport. The elegantly remodeled kitchen has quartz counters, a quartz backsplash, 42" wood cabinets with undercabinet lighting, expansive counter workspace, and spacious pantry for added storage. It's a culinary delight! The hall bath has been remodeled with custom finishes and fixtures that feel timeless. Plus, the primary bath has been updated with custom light fixtures and wood vanity. The open floor plan is designed for comfort and ease of entertaining accented by the luxury vinyl plank flooring and soaring 10ft ceilings. There is a washer/dryer in the home and the home offers an assigned parking spot w/lots of visitor parking. Enjoy all that Reston offers to include pools, walk/bike paths, tennis courts, lake privileges and much more!
Location
State VA
County Fairfax
Zoning 370
Rooms
Other Rooms Living Room, Dining Room, Primary Bedroom, Bedroom 2, Kitchen, Foyer, Bathroom 2, Primary Bathroom
Main Level Bedrooms 2
Interior
Interior Features Bathroom - Tub Shower, Bathroom - Walk-In Shower, Carpet, Floor Plan - Open, Kitchen - Gourmet, Pantry, Recessed Lighting, Walk-in Closet(s), Primary Bath(s), Upgraded Countertops
Hot Water Electric
Heating Heat Pump(s)
Cooling Central A/C
Flooring Carpet, Ceramic Tile, Luxury Vinyl Plank, Luxury Vinyl Tile
Fireplaces Number 1
Fireplaces Type Corner, Wood
Equipment Built-In Microwave, Dishwasher, Disposal, Dryer, Exhaust Fan, Icemaker, Oven/Range - Electric, Refrigerator, Stainless Steel Appliances, Washer
Fireplace Y
Appliance Built-In Microwave, Dishwasher, Disposal, Dryer, Exhaust Fan, Icemaker, Oven/Range - Electric, Refrigerator, Stainless Steel Appliances, Washer
Heat Source Electric
Laundry Dryer In Unit, Washer In Unit
Exterior
Exterior Feature Patio(s)
Parking On Site 1
Amenities Available Baseball Field, Basketball Courts, Bike Trail, Common Grounds, Jog/Walk Path, Lake, Pool - Outdoor, Soccer Field, Swimming Pool, Tennis Courts, Tot Lots/Playground, Water/Lake Privileges
Water Access N
Accessibility None
Porch Patio(s)
Garage N
Building
Story 2
Unit Features Garden 1 - 4 Floors
Above Ground Finished SqFt 1220
Sewer Public Sewer
Water Public
Architectural Style Colonial
Level or Stories 2
Additional Building Above Grade, Below Grade
New Construction N
Schools
School District Fairfax County Public Schools
Others
Pets Allowed Y
HOA Fee Include Lawn Maintenance,Management,Common Area Maintenance,Custodial Services Maintenance,Ext Bldg Maint,Pool(s),Reserve Funds,Snow Removal,Trash,Water,Sewer
Senior Community No
Tax ID 0262 15120100B
Ownership Condominium
SqFt Source 1220
Special Listing Condition Standard
Pets Allowed No Pet Restrictions
Virtual Tour https://mls.truplace.com/Property/276/139538


"My job is to find and attract mastery-based agents to the office, protect the culture, and make sure everyone is happy! "






