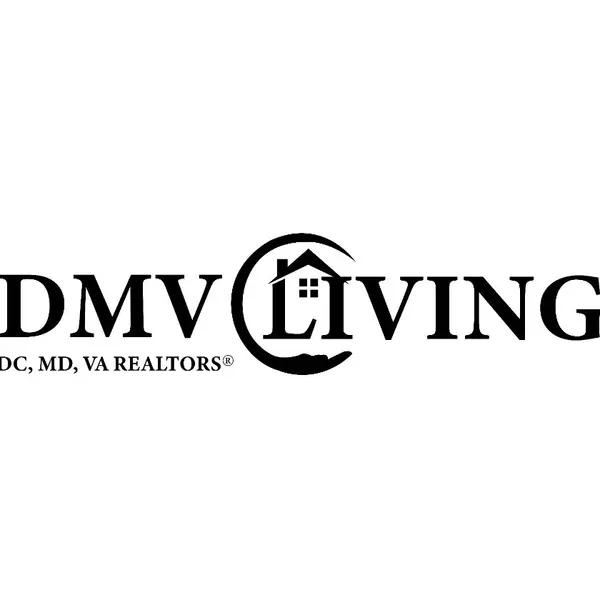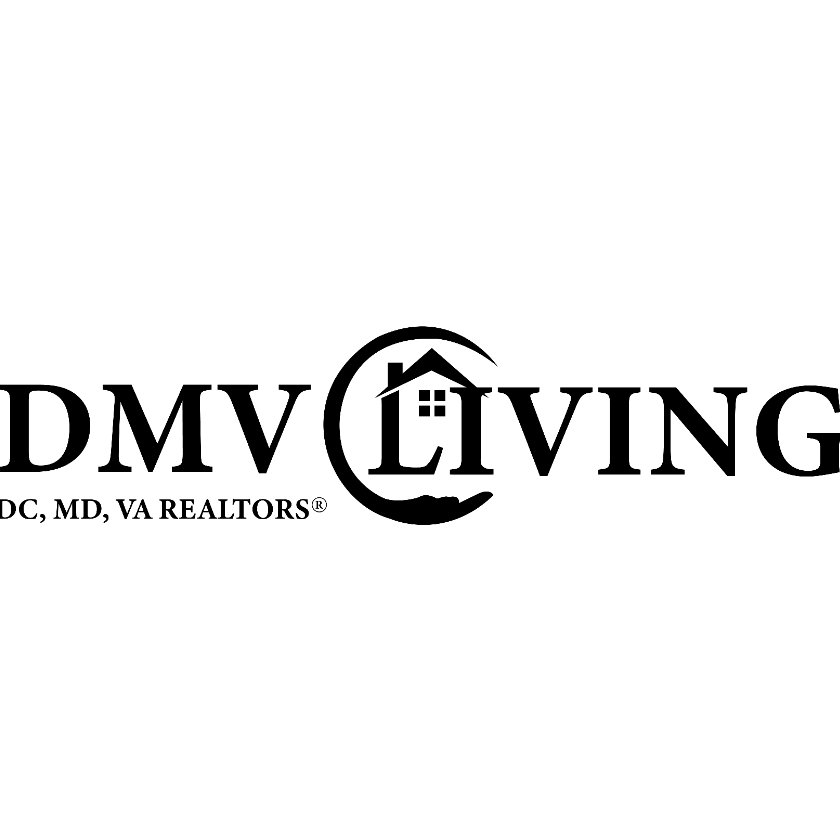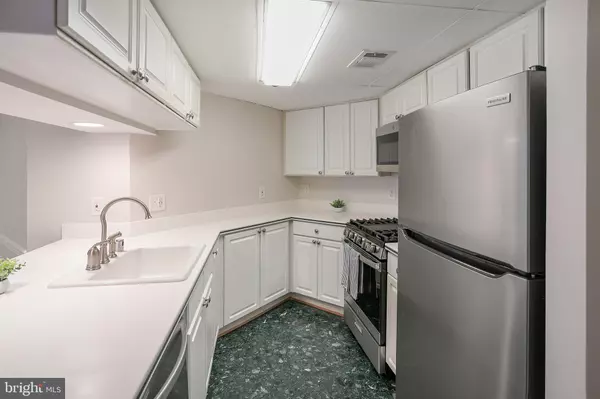
2 Beds
2 Baths
1,007 SqFt
2 Beds
2 Baths
1,007 SqFt
Key Details
Property Type Condo
Sub Type Condo/Co-op
Listing Status Active
Purchase Type For Rent
Square Footage 1,007 sqft
Subdivision The Williamsburg
MLS Listing ID VAAR2064506
Style Contemporary
Bedrooms 2
Full Baths 2
Abv Grd Liv Area 1,007
Year Built 1992
Property Sub-Type Condo/Co-op
Source BRIGHT
Property Description
Embrace the crisp fall air on your wrap-around balcony or snuggle by the gas fireplace. The unit comes complete with a stacked washer and dryer, a dedicated storage unit, and a coveted covered garage parking spot. Water is also included in the rent.
Enjoy top-tier amenities including a gym, game room, and outdoor pool.
With just a 5-minute walk to Courthouse Metro Station, you'll have quick access to
Clarendon, Rosslyn, and Ballston, this prime location offers a wealth of dining, shopping, and entertainment options, including favorites like Whole Foods, Trader Joe's, as well as numerous local eateries and coffee shops.
Take a stroll on the Custis Trail during evenings or weekends and enjoy the convenience of quick access to Route 50, I-66, and the George Washington Parkway, making trips to downtown D.C. a breeze.
Location
State VA
County Arlington
Zoning RA-H-3.2
Rooms
Main Level Bedrooms 2
Interior
Interior Features Combination Dining/Living, Dining Area, Floor Plan - Open, Wood Floors, Carpet, Primary Bath(s)
Hot Water Electric
Heating Forced Air
Cooling Central A/C
Flooring Hardwood, Carpet
Fireplaces Number 1
Fireplaces Type Corner
Equipment Built-In Microwave, Dishwasher, Dryer, Oven/Range - Gas, Refrigerator, Stainless Steel Appliances, Washer
Fireplace Y
Appliance Built-In Microwave, Dishwasher, Dryer, Oven/Range - Gas, Refrigerator, Stainless Steel Appliances, Washer
Heat Source Natural Gas
Laundry Dryer In Unit, Washer In Unit
Exterior
Exterior Feature Balcony
Parking Features Underground
Garage Spaces 1.0
Parking On Site 1
Utilities Available Cable TV Available, Electric Available, Natural Gas Available, Sewer Available, Water Available
Water Access N
Accessibility Other
Porch Balcony
Total Parking Spaces 1
Garage Y
Building
Story 1
Unit Features Hi-Rise 9+ Floors
Above Ground Finished SqFt 1007
Sewer Public Sewer
Water Public
Architectural Style Contemporary
Level or Stories 1
Additional Building Above Grade, Below Grade
New Construction N
Schools
School District Arlington County Public Schools
Others
Pets Allowed Y
HOA Fee Include Recreation Facility,Trash,Water,Sewer
Senior Community No
Tax ID 18-003-151
Ownership Other
SqFt Source 1007
Miscellaneous Water,Trash Removal,Sewer
Security Features Main Entrance Lock
Pets Allowed Case by Case Basis, Pet Addendum/Deposit


"My job is to find and attract mastery-based agents to the office, protect the culture, and make sure everyone is happy! "






