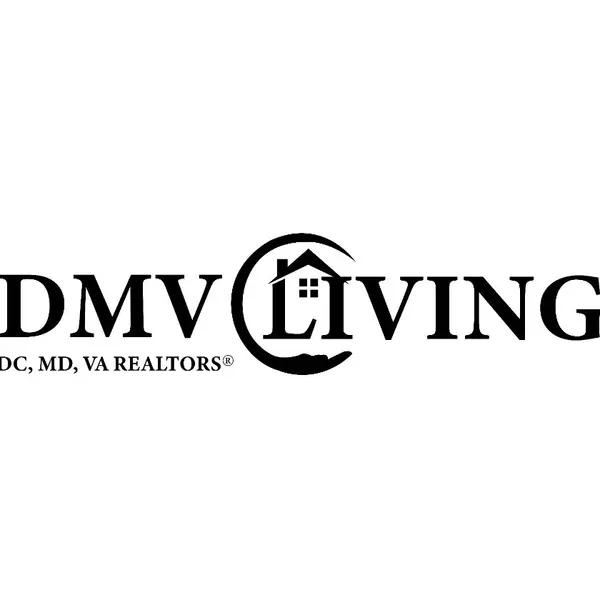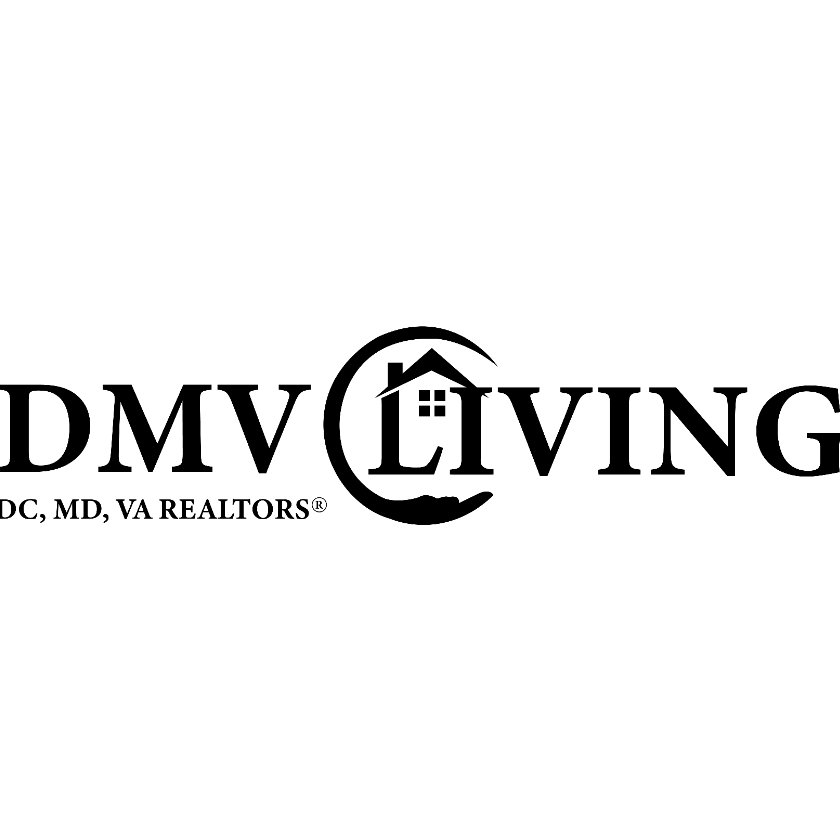
3 Beds
3 Baths
3,133 SqFt
3 Beds
3 Baths
3,133 SqFt
Key Details
Property Type Single Family Home
Sub Type Detached
Listing Status Active
Purchase Type For Rent
Square Footage 3,133 sqft
Subdivision Colesville Outside
MLS Listing ID MDMC2202260
Style Contemporary
Bedrooms 3
Full Baths 3
HOA Y/N N
Abv Grd Liv Area 2,233
Year Built 1951
Lot Size 0.560 Acres
Acres 0.56
Property Sub-Type Detached
Source BRIGHT
Property Description
Welcome to your new home on a peaceful, neighborly street where residents look out for one another. This beautifully maintained and thoughtfully upgraded home is full of unexpected perks and modern comforts.
Step inside to discover a space that's surprisingly larger than it looks from the curb, featuring a cathedral ceiling great room anchored by a custom-designed fireplace perfect for cozy evenings or entertaining guests.
The remodeled kitchen boasts sleek updates, a dining counter, and recently-new major appliances, making cooking a joy. The double-sized master bedroom is a true retreat, complete with a luxuriously large, custom walk-in shower.
Eco-conscious renters will love the solar panels, which cover nearly 90% of electricity needs, as well as the multi-zoned AC and heating system that ensures comfort and energy savings all year round.
Additional features include:
Gleaming hardwood flooring throughout
Spacious outdoor veranda with ceiling fans perfect for relaxing or entertaining - Patio furniture is optional
Finished basement with tiled family room, ideal for media, work, or play!
Optional Hot tub and a private pickleball court
Ample off-street parking
Established vegetable garden ready for green thumbs
Close proximity to Metro, bus stops, and supermarkets for ultimate convenience
Within minutes to major commuter routes
This one-of-a-kind rental offers both lifestyle and location. Don't miss your chance to live in a home that truly has it all!
Location
State MD
County Montgomery
Zoning R200
Rooms
Basement Daylight, Partial, Partially Finished, Rear Entrance, Sump Pump, Walkout Stairs, Windows
Main Level Bedrooms 3
Interior
Interior Features Ceiling Fan(s), Family Room Off Kitchen, Floor Plan - Open, Kitchen - Gourmet, Walk-in Closet(s), Window Treatments, Wood Floors
Hot Water Natural Gas
Heating Radiator
Cooling Ceiling Fan(s), Central A/C
Flooring Hardwood
Fireplaces Number 1
Fireplaces Type Corner
Furnishings No
Fireplace Y
Heat Source Natural Gas
Laundry Basement, Dryer In Unit, Washer In Unit
Exterior
Exterior Feature Patio(s)
Garage Spaces 8.0
Carport Spaces 2
Utilities Available Cable TV Available, Electric Available, Natural Gas Available, Water Available
Water Access N
Accessibility None
Porch Patio(s)
Total Parking Spaces 8
Garage N
Building
Story 1
Foundation Other
Above Ground Finished SqFt 2233
Sewer Public Sewer
Water Public
Architectural Style Contemporary
Level or Stories 1
Additional Building Above Grade, Below Grade
Structure Type 9'+ Ceilings
New Construction N
Schools
School District Montgomery County Public Schools
Others
Pets Allowed Y
Senior Community No
Tax ID 160500258596
Ownership Other
SqFt Source 3133
Horse Property N
Pets Allowed Breed Restrictions, Cats OK, Dogs OK, Pet Addendum/Deposit


"My job is to find and attract mastery-based agents to the office, protect the culture, and make sure everyone is happy! "






