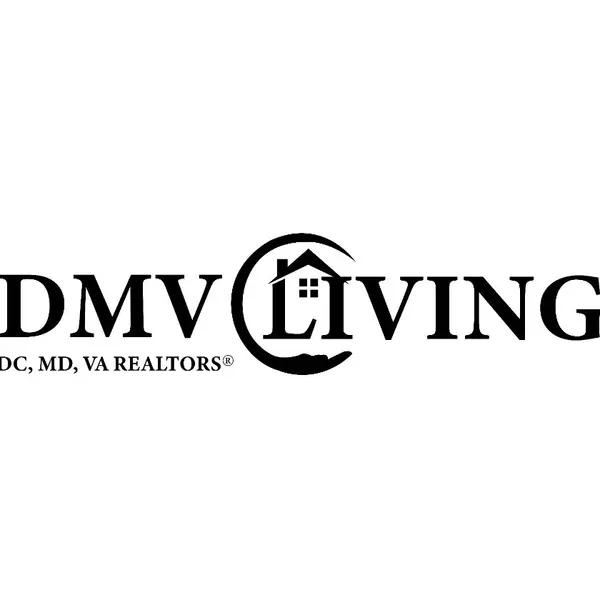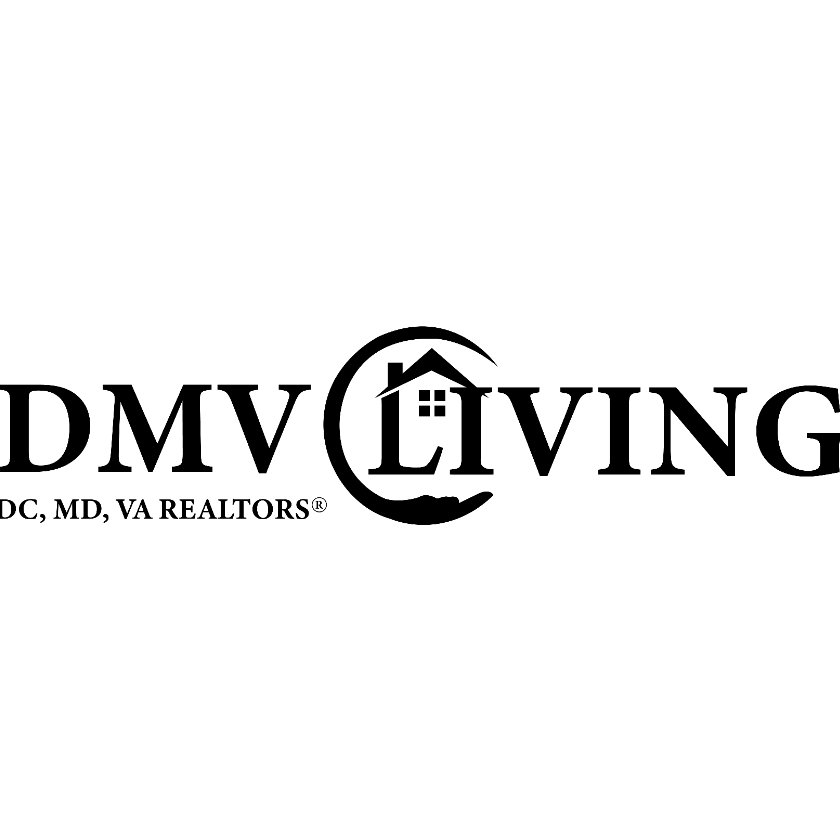
1 Bed
1 Bath
735 SqFt
1 Bed
1 Bath
735 SqFt
Key Details
Property Type Condo
Sub Type Condo/Co-op
Listing Status Active
Purchase Type For Sale
Square Footage 735 sqft
Price per Sqft $442
Subdivision Gates Of Mclean
MLS Listing ID VAFX2272746
Style Traditional
Bedrooms 1
Full Baths 1
Condo Fees $493/mo
HOA Y/N N
Abv Grd Liv Area 735
Year Built 1997
Annual Tax Amount $3,901
Tax Year 2025
Property Sub-Type Condo/Co-op
Source BRIGHT
Property Description
The home features a modern kitchen with updated stainless-steel appliances and easy-to-maintain laminate flooring that flows through the living, dining, and bedroom areas.
Community amenities include professional on-site management, an outdoor pool, fitness center, party room, business center, playground, basketball court, and walking trails.
Unbeatable location—just steps to the McLean Metro Silver Line, Wegmans, and a wide variety of shops and dining. Tysons Corner Center is only minutes away by metro or car.
Don't miss the chance to make this beautifully home yours! Photos have been virtually staged.
Location
State VA
County Fairfax
Zoning 330
Rooms
Other Rooms Living Room, Dining Room, Kitchen, Bedroom 1, Laundry, Bathroom 1
Main Level Bedrooms 1
Interior
Interior Features Combination Dining/Living, Entry Level Bedroom, Crown Moldings, Window Treatments, Floor Plan - Open
Hot Water Natural Gas
Heating Forced Air
Cooling Central A/C
Flooring Laminated, Vinyl
Fireplaces Number 1
Fireplaces Type Gas/Propane
Equipment Dishwasher, Disposal, Dryer, Exhaust Fan, Oven/Range - Electric, Refrigerator, Washer
Fireplace Y
Window Features Double Pane
Appliance Dishwasher, Disposal, Dryer, Exhaust Fan, Oven/Range - Electric, Refrigerator, Washer
Heat Source Natural Gas
Laundry Dryer In Unit, Washer In Unit
Exterior
Exterior Feature Balcony
Parking Features Covered Parking, Basement Garage, Garage - Side Entry, Garage Door Opener, Inside Access, Underground
Garage Spaces 1.0
Utilities Available Electric Available, Natural Gas Available, Sewer Available, Water Available
Amenities Available Basketball Courts, Club House, Common Grounds, Community Center, Exercise Room, Party Room, Pool - Outdoor, Tot Lots/Playground
Water Access N
Accessibility Elevator
Porch Balcony
Attached Garage 1
Total Parking Spaces 1
Garage Y
Building
Story 1
Unit Features Garden 1 - 4 Floors
Above Ground Finished SqFt 735
Sewer Public Sewer
Water Public
Architectural Style Traditional
Level or Stories 1
Additional Building Above Grade, Below Grade
Structure Type 9'+ Ceilings
New Construction N
Schools
Elementary Schools Westgate
Middle Schools Kilmer
High Schools Marshall
School District Fairfax County Public Schools
Others
Pets Allowed Y
HOA Fee Include Water,Trash,Common Area Maintenance,Insurance
Senior Community No
Tax ID 0294 12040205
Ownership Condominium
SqFt Source 735
Security Features Security Gate,Intercom,Main Entrance Lock,Smoke Detector
Special Listing Condition Standard
Pets Allowed Case by Case Basis, Size/Weight Restriction
Virtual Tour https://homevisit.view.property/2354780?idx=1&pws=1


"My job is to find and attract mastery-based agents to the office, protect the culture, and make sure everyone is happy! "






