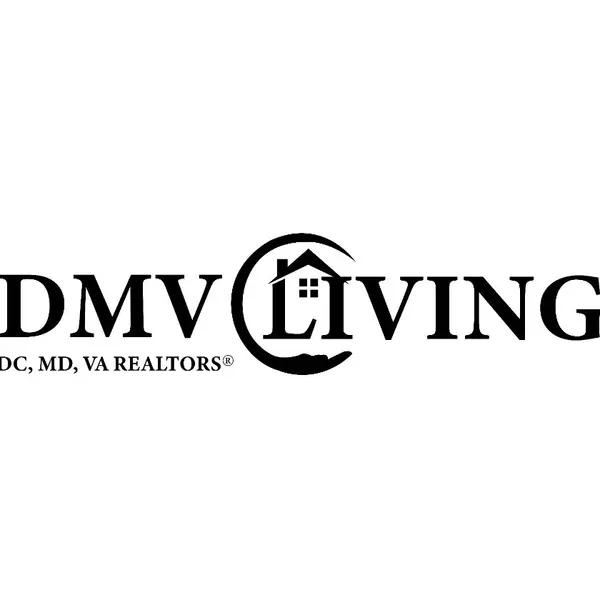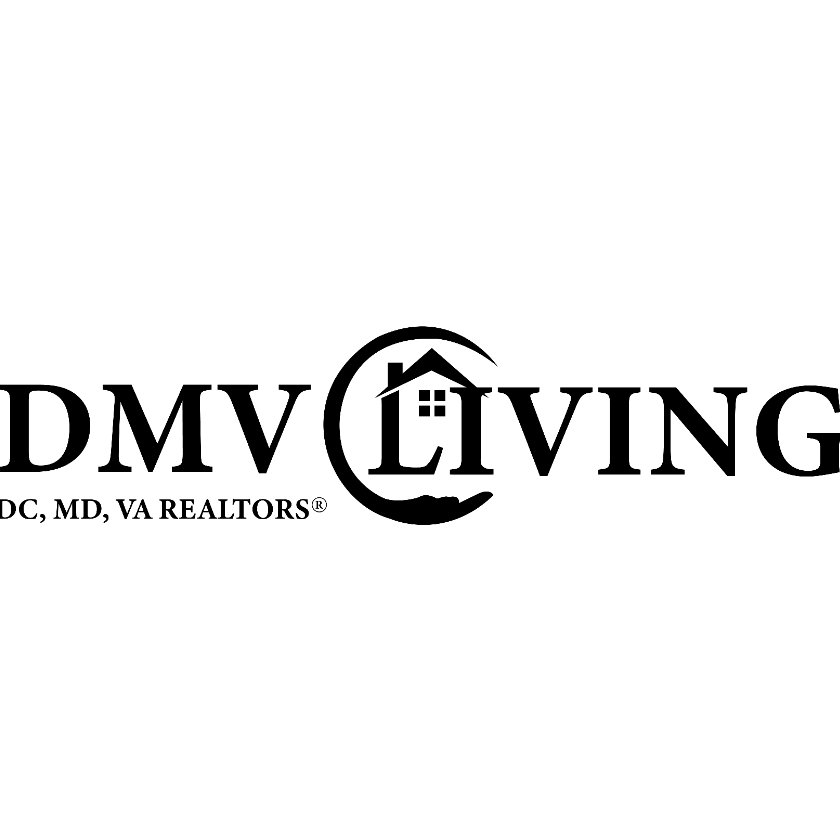
3 Beds
3 Baths
2,340 SqFt
3 Beds
3 Baths
2,340 SqFt
Key Details
Property Type Single Family Home
Sub Type Detached
Listing Status Active
Purchase Type For Sale
Square Footage 2,340 sqft
Price per Sqft $168
Subdivision Hope Valley
MLS Listing ID VASH2012034
Style Traditional
Bedrooms 3
Full Baths 2
Half Baths 1
HOA Y/N N
Abv Grd Liv Area 1,560
Year Built 1985
Annual Tax Amount $1,643
Tax Year 2022
Lot Size 0.390 Acres
Acres 0.39
Property Sub-Type Detached
Source BRIGHT
Property Description
Inside, the main level features an inviting kitchen with stainless steel appliances (all less than one year old), an island with cabinet storage, wainscoting, plus a peninsula with seating for casual dining. The kitchen flows seamlessly into a formal dining area and the spacious living room features hardwood floors, a cozy gas fireplace, and built-in shelving. From the dining area, step out onto the screened-in porch — the perfect spot for morning coffee or evening relaxation.
Upstairs, you'll find three generously sized bedrooms, all with carpeting and ceiling fans. The primary suite includes a private bath, while the additional bedrooms share a second full bathroom.
The partially finished basement offers versatility with a bonus room (ideal for a home office, rec room, or potential 4th bedroom), a laundry area, and an expansive storage/utility room.
Outside, the property sits on a well-sized 0.37-acre lot with mature landscaping and plenty of outdoor living options. The backyard is fully fenced with a chain-link fence, and includes a firepit area, patio with trellis, and ample space for entertaining.
Additional highlights include a 3-car garage with workshop space, a spacious asphalt driveway with abundant parking, a welcoming brick-front porch with columns, and freshly painted shutters for added curb appeal.
With its thoughtful updates, flexible living spaces, and indoor/outdoor features, this home is truly move-in ready and has something for everyone.
Location
State VA
County Shenandoah
Zoning RESIDENTIAL
Rooms
Other Rooms Living Room, Dining Room, Primary Bedroom, Bedroom 2, Bedroom 3, Kitchen, Laundry, Storage Room, Bathroom 2, Bonus Room, Primary Bathroom, Half Bath
Basement Partially Finished, Outside Entrance, Interior Access, Heated
Interior
Interior Features Attic, Bathroom - Tub Shower, Bathroom - Walk-In Shower, Built-Ins, Carpet, Ceiling Fan(s), Chair Railings, Combination Kitchen/Dining, Formal/Separate Dining Room, Kitchen - Eat-In, Kitchen - Island, Primary Bath(s), Wainscotting, Wood Floors, Family Room Off Kitchen
Hot Water Electric
Heating Heat Pump(s)
Cooling Heat Pump(s), Ceiling Fan(s), Central A/C
Flooring Hardwood, Carpet, Ceramic Tile, Luxury Vinyl Plank
Fireplaces Number 1
Fireplaces Type Gas/Propane
Equipment Dishwasher, Dryer, Microwave, Oven/Range - Electric, Refrigerator, Stainless Steel Appliances, Washer, Water Heater, Icemaker
Fireplace Y
Appliance Dishwasher, Dryer, Microwave, Oven/Range - Electric, Refrigerator, Stainless Steel Appliances, Washer, Water Heater, Icemaker
Heat Source Electric, Propane - Leased
Laundry Basement
Exterior
Exterior Feature Enclosed, Porch(es), Patio(s)
Parking Features Garage - Side Entry, Inside Access, Garage Door Opener
Garage Spaces 3.0
Fence Chain Link, Rear
Water Access N
View Mountain
Roof Type Architectural Shingle
Accessibility None
Porch Enclosed, Porch(es), Patio(s)
Attached Garage 3
Total Parking Spaces 3
Garage Y
Building
Lot Description Backs to Trees, Front Yard, Landscaping, Rear Yard
Story 3
Foundation Permanent
Above Ground Finished SqFt 1560
Sewer Public Sewer
Water Public
Architectural Style Traditional
Level or Stories 3
Additional Building Above Grade, Below Grade
Structure Type Dry Wall
New Construction N
Schools
Elementary Schools Sandy Hook
Middle Schools Signal Knob
High Schools Strasburg
School District Shenandoah County Public Schools
Others
Senior Community No
Tax ID 034 05 004
Ownership Fee Simple
SqFt Source 2340
Acceptable Financing Cash, Conventional, FHA, USDA, VA, VHDA
Listing Terms Cash, Conventional, FHA, USDA, VA, VHDA
Financing Cash,Conventional,FHA,USDA,VA,VHDA
Special Listing Condition Standard
Virtual Tour https://media.absolutealtitude.us/97-Marguerite-Dr/idx


"My job is to find and attract mastery-based agents to the office, protect the culture, and make sure everyone is happy! "






