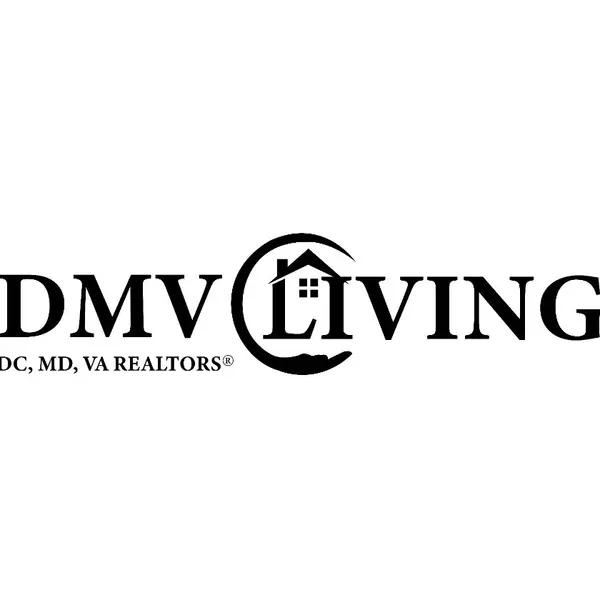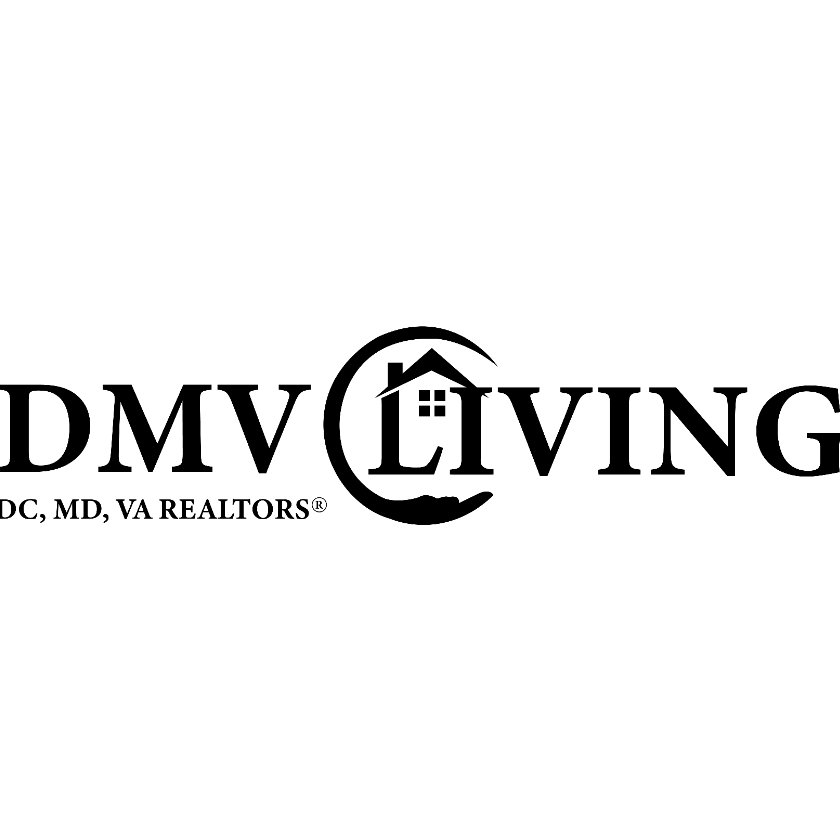
4 Beds
3 Baths
644 Sqft Lot
4 Beds
3 Baths
644 Sqft Lot
Key Details
Property Type Townhouse
Sub Type Interior Row/Townhouse
Listing Status Active
Purchase Type For Sale
Subdivision East Passyunk Crossing
MLS Listing ID PAPH2544242
Style Traditional
Bedrooms 4
Full Baths 3
HOA Y/N N
Year Built 2025
Available Date 2025-10-06
Annual Tax Amount $1,072
Tax Year 2025
Lot Size 644 Sqft
Acres 0.01
Lot Dimensions 14.00 x 46.00
Property Sub-Type Interior Row/Townhouse
Source BRIGHT
Property Description
This meticulously built single-family home offers nearly 2,000 square feet of refined living space, thoughtfully designed across four spacious bedrooms and four bathrooms (3 full + 1 powder room). Enjoy the benefit of a 10-year tax abatement, enhancing long-term value in one of Philadelphia's most desirable neighborhoods.
From the moment you enter, you'll notice the impressive width of this 14-foot lot, creating an open, airy living experience. The main level flows seamlessly from the spacious living room through the formal dining area and into a chef-inspired kitchen featuring quartz countertops, a full kitchen island, subway tile backsplash, and white shaker cabinetry with under-cabinet lighting. The stainless steel GE appliance suite includes a double-door refrigerator, range, dishwasher, and built-in microwave.
Step outside to a generous rear patio enclosed by a 6-foot privacy fence — ideal for entertaining or private relaxation.
The second floor includes two well-appointed bedrooms, a stylish full bath with soaking tub, and a full-size laundry closet with stackable washer/dryer.
The third floor is a true retreat. It opens with a fully equipped wet bar, complete with glass tile backsplash, bar sink, and beverage fridge — perfect for entertaining. The private primary suite boasts tray ceiling accents, crown molding, ample closet space, and a luxurious en-suite bath featuring a twin quartz vanity, undermount sinks, widespread faucets, and an oversized walk-in shower.
From the rooftop deck — over 300 square feet — enjoy panoramic 360-degree views of the Philadelphia skyline, stadiums, and surrounding neighborhoods.
The finished basement offers flexible space for a media room, home office, or guest suite, and includes an additional full bathroom and under-stair storage.
Additional upgrades include smart home technology with Nest thermostats, Ring doorbell, integrated security system, built-in speakers, and distinctive lighting packages throughout.
This home combines thoughtful design, modern convenience, and exceptional craftsmanship — all within walking distance of East Passyunk's renowned dining, shopping, and transit options.
Schedule your private tour today and discover a rare opportunity to own in one of South Philadelphia's most dynamic communities.
Location
State PA
County Philadelphia
Area 19148 (19148)
Zoning RSA5
Rooms
Basement Fully Finished
Interior
Hot Water Natural Gas
Cooling Central A/C
Fireplace N
Heat Source Natural Gas
Laundry Upper Floor, Has Laundry, Washer In Unit, Dryer In Unit
Exterior
Water Access N
Accessibility None
Garage N
Building
Story 3
Foundation Concrete Perimeter
Sewer Public Sewer
Water Public
Architectural Style Traditional
Level or Stories 3
Additional Building Above Grade, Below Grade
New Construction Y
Schools
School District Philadelphia City
Others
Senior Community No
Tax ID 393044500
Ownership Fee Simple
Security Features Security System,Smoke Detector,Sprinkler System - Indoor,Main Entrance Lock
Acceptable Financing Cash, Conventional, FHA, VA
Listing Terms Cash, Conventional, FHA, VA
Financing Cash,Conventional,FHA,VA
Special Listing Condition Standard


"My job is to find and attract mastery-based agents to the office, protect the culture, and make sure everyone is happy! "






