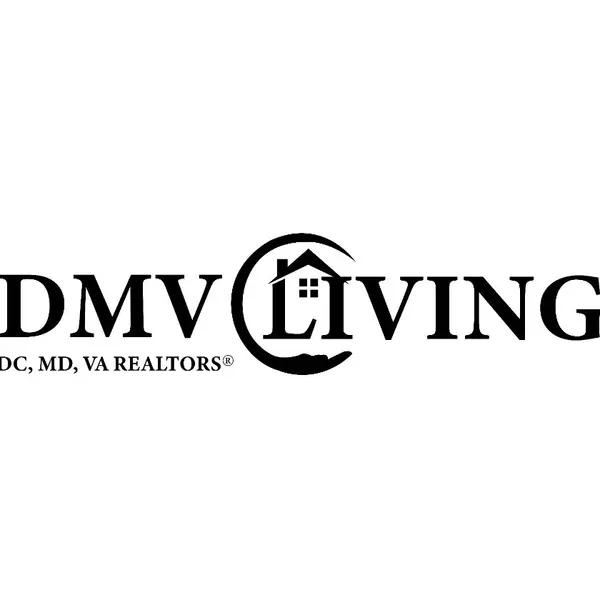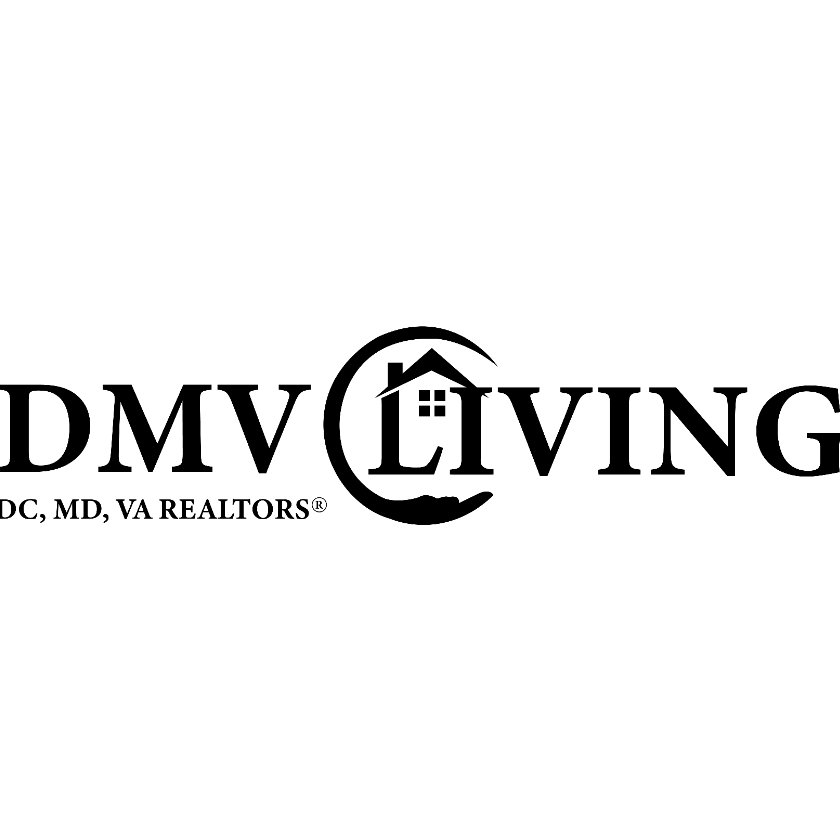
4 Beds
2 Baths
3,434 SqFt
4 Beds
2 Baths
3,434 SqFt
Key Details
Property Type Single Family Home
Sub Type Detached
Listing Status Active
Purchase Type For Sale
Square Footage 3,434 sqft
Price per Sqft $174
Subdivision Clover Hill
MLS Listing ID MDFR2071574
Style Ranch/Rambler
Bedrooms 4
Full Baths 2
HOA Fees $551/ann
HOA Y/N Y
Abv Grd Liv Area 1,734
Year Built 1978
Available Date 2025-10-08
Annual Tax Amount $5,304
Tax Year 2024
Lot Size 0.460 Acres
Acres 0.46
Property Sub-Type Detached
Source BRIGHT
Property Description
The heart of the home is the kitchen, featuring wood cabinets, new appliances, a white tile backsplash, and white quartz countertops. Beautifully refinished hardwood floors run throughout the main level. An opened brick wall connects the dining and family rooms, creating an inviting open layout perfect for gatherings. Recessed lighting installed on the main level enhances the bright, airy feel.
The main-level primary suite offers a spacious walk-in closet and luxurious en-suite, while three additional bedrooms plus a versatile fourth room, ideal for an office, provide plenty of space for family or guests. A full remodel of the hall bathroom in 2024 includes handmade tile in the shower, custom stone floors, and high-end finishes.
Step outside to a concrete patio that extends the screened porch with vaulted ceilings — a perfect space for relaxing or entertaining. The backyard is fully fenced, with a new Pella all-wood sliding door with shades providing seamless indoor-outdoor flow. The home is wired throughout for a whole-house audio system, and also includes a home security system (2024) and a new hot water heater (2024). The lower level features a kitchenette with a new ceramic sink and faucet, additional hang space, two storage rooms, and a potential fifth bedroom.
Additional highlights include a brand-new 50-year warranty roof with oversized gutters and leaf guards, refinished exposed brick, and refinished hardwoods throughout. Clover Hill offers community amenities including a pool, baseball and basketball courts, walking trails, clubhouse, and pavilion — all just minutes from downtown. With designer touches throughout, mid-century style, and carefully executed updates, this home is turnkey and truly one-of-a-kind.
Location
State MD
County Frederick
Zoning R
Rooms
Basement Connecting Stairway, Daylight, Partial, Full, Outside Entrance
Main Level Bedrooms 4
Interior
Interior Features Combination Kitchen/Dining, Combination Kitchen/Living, Dining Area, Family Room Off Kitchen, Floor Plan - Traditional, Formal/Separate Dining Room, Kitchen - Galley, Primary Bath(s), Upgraded Countertops, Wood Floors
Hot Water Electric
Heating Heat Pump(s)
Cooling Central A/C
Flooring Hardwood, Stone, Laminated
Equipment Built-In Microwave, Dryer, Dishwasher, Oven/Range - Electric, Refrigerator, Washer, Stainless Steel Appliances
Fireplace N
Appliance Built-In Microwave, Dryer, Dishwasher, Oven/Range - Electric, Refrigerator, Washer, Stainless Steel Appliances
Heat Source Electric
Laundry Basement
Exterior
Exterior Feature Porch(es), Patio(s), Enclosed, Screened
Parking Features Garage - Front Entry, Inside Access
Garage Spaces 2.0
Fence Fully, Rear
Amenities Available Baseball Field, Basketball Courts, Bike Trail, Jog/Walk Path, Pool - Outdoor, Tot Lots/Playground
Water Access N
Roof Type Architectural Shingle
Accessibility Level Entry - Main
Porch Porch(es), Patio(s), Enclosed, Screened
Attached Garage 2
Total Parking Spaces 2
Garage Y
Building
Lot Description Landscaping, Level, Rear Yard, Front Yard
Story 2
Foundation Block
Above Ground Finished SqFt 1734
Sewer Public Sewer
Water Well
Architectural Style Ranch/Rambler
Level or Stories 2
Additional Building Above Grade, Below Grade
Structure Type Brick,Plaster Walls,Dry Wall,Paneled Walls
New Construction N
Schools
Elementary Schools Yellow Springs
Middle Schools Monocacy
High Schools Gov. Thomas Johnson
School District Frederick County Public Schools
Others
HOA Fee Include Trash,Pool(s)
Senior Community No
Tax ID 1121406872
Ownership Fee Simple
SqFt Source 3434
Special Listing Condition Standard


"My job is to find and attract mastery-based agents to the office, protect the culture, and make sure everyone is happy! "






