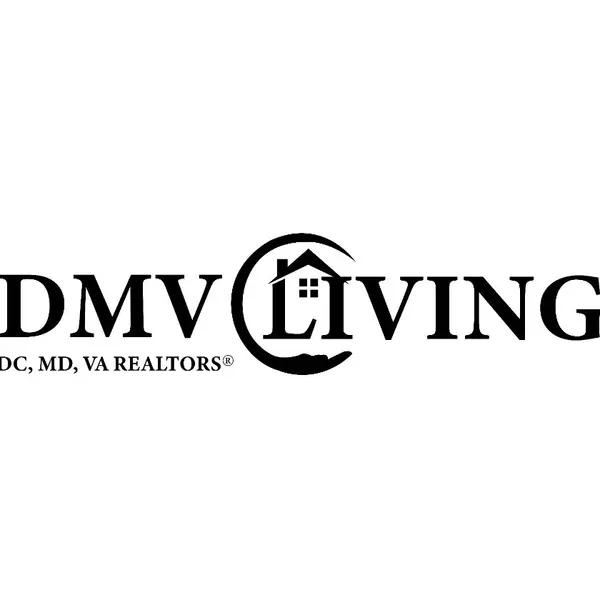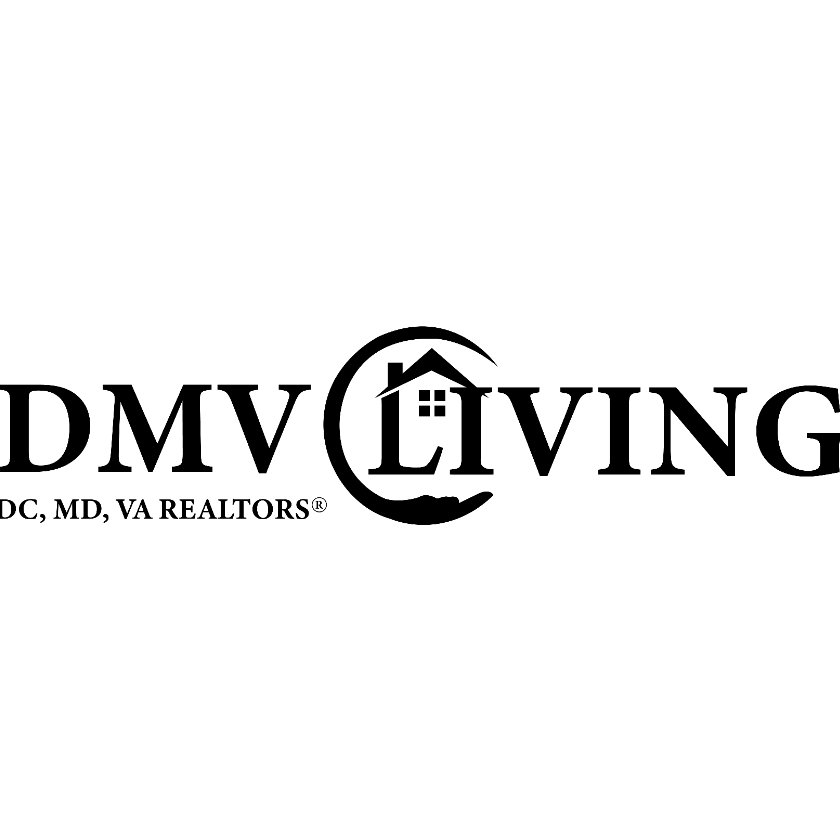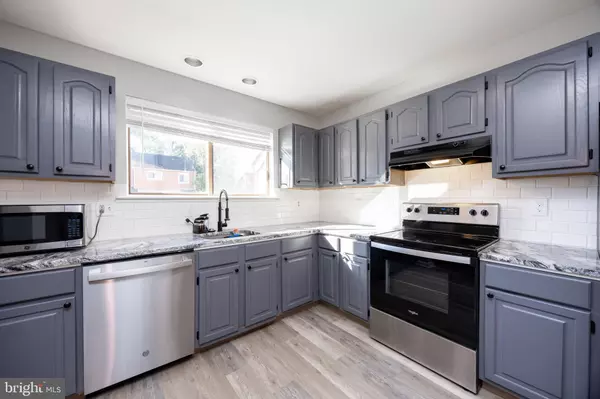
3 Beds
2 Baths
1,451 SqFt
3 Beds
2 Baths
1,451 SqFt
Key Details
Property Type Townhouse
Sub Type Interior Row/Townhouse
Listing Status Active
Purchase Type For Sale
Square Footage 1,451 sqft
Price per Sqft $258
Subdivision Perkiomen Woods
MLS Listing ID PAMC2157808
Style Traditional
Bedrooms 3
Full Baths 1
Half Baths 1
HOA Fees $143/mo
HOA Y/N Y
Abv Grd Liv Area 1,451
Year Built 1979
Annual Tax Amount $3,629
Tax Year 2025
Lot Size 2,000 Sqft
Acres 0.05
Lot Dimensions 20.00 x 0.00
Property Sub-Type Interior Row/Townhouse
Source BRIGHT
Property Description
Location
State PA
County Montgomery
Area Upper Providence Twp (10661)
Zoning RES
Rooms
Basement Unfinished, Walkout Stairs
Interior
Hot Water Electric
Heating Heat Pump - Electric BackUp
Cooling Central A/C
Inclusions Washer/Dryer/Fridge (All As-Is w/ No Cash Value)
Fireplace N
Heat Source Electric
Exterior
Garage Spaces 2.0
Parking On Site 2
Amenities Available Swimming Pool, Tennis Courts, Tot Lots/Playground, Club House
Water Access N
Accessibility None
Total Parking Spaces 2
Garage N
Building
Story 2
Foundation Concrete Perimeter, Block
Above Ground Finished SqFt 1451
Sewer Public Sewer
Water Public
Architectural Style Traditional
Level or Stories 2
Additional Building Above Grade, Below Grade
New Construction N
Schools
Elementary Schools Oaks
Middle Schools Springford
High Schools Springford
School District Spring-Ford Area
Others
HOA Fee Include Snow Removal,Trash,Common Area Maintenance
Senior Community No
Tax ID 61-00-02834-327
Ownership Fee Simple
SqFt Source 1451
Special Listing Condition Standard
Virtual Tour https://www.zillow.com/view-imx/f8f7c950-f09d-48fb-b443-dd2e89bccf0d?setAttribution=mls&wl=true&initialViewType=pano&utm_source=dashboard


"My job is to find and attract mastery-based agents to the office, protect the culture, and make sure everyone is happy! "






