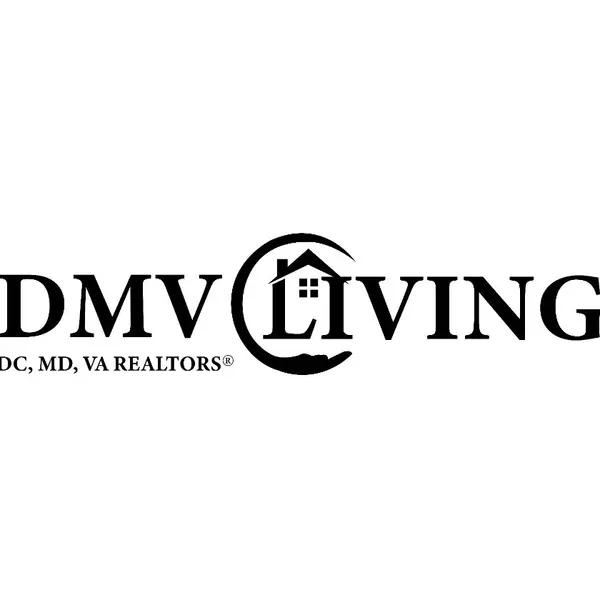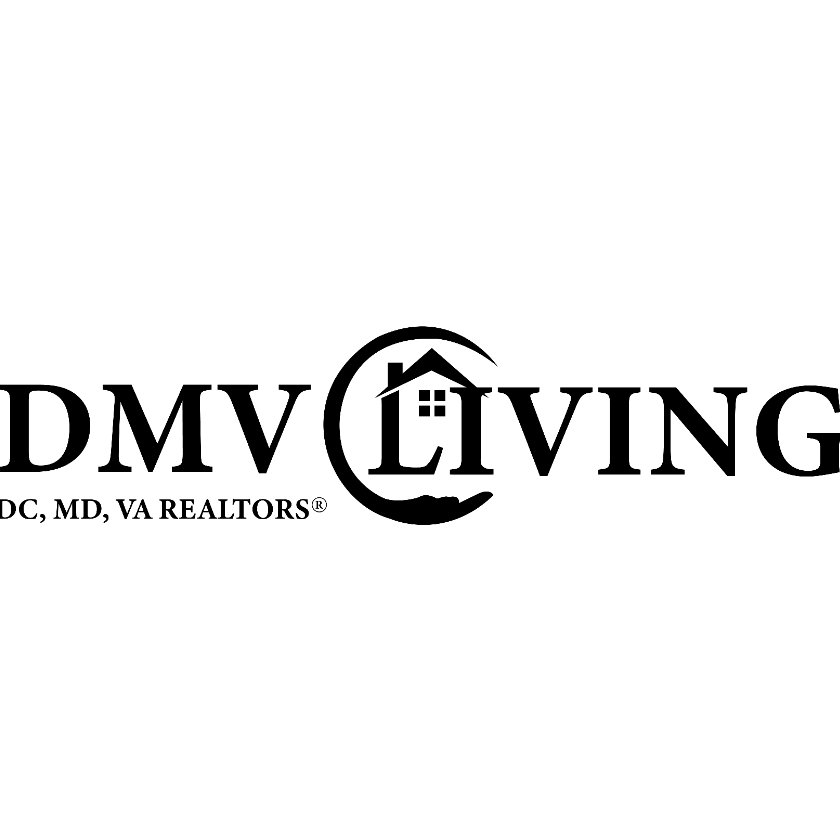
6 Beds
4 Baths
1,975 SqFt
6 Beds
4 Baths
1,975 SqFt
Key Details
Property Type Single Family Home
Sub Type Detached
Listing Status Active
Purchase Type For Sale
Square Footage 1,975 sqft
Price per Sqft $353
Subdivision Springfield
MLS Listing ID MDPG2178880
Style Ranch/Rambler
Bedrooms 6
Full Baths 4
HOA Y/N N
Abv Grd Liv Area 1,975
Year Built 1959
Available Date 2025-10-07
Annual Tax Amount $6,983
Tax Year 2025
Lot Size 1.940 Acres
Acres 1.94
Property Sub-Type Detached
Source BRIGHT
Property Description
This spacious 3,900 sq. ft. residence offers two fully finished levels of comfortable living. The main level features 3 bedrooms and 2 full baths, while the lower level adds 3 additional bedrooms and 2 full bath—perfect for guests, extended family, or a private home office setup. Enjoy cozy evenings by the fireplace or gather in the open-concept living spaces filled with natural light. The home has been recently remodeled, showcasing modern finishes, updated flooring, and refreshed kitchens and baths. The property also includes a finished basement for extra living or recreation space. Conveniently located near Glen Dale Splash Park, major routes, shopping, and dining—this home combines modern comfort with an ideal location.
Location
State MD
County Prince Georges
Zoning RR
Rooms
Other Rooms Bedroom 2, Bedroom 3, Bedroom 1, Bathroom 1, Bathroom 2
Basement Fully Finished, Improved, Rear Entrance, Side Entrance
Main Level Bedrooms 3
Interior
Interior Features Dining Area
Hot Water Electric
Heating Forced Air
Cooling Central A/C
Fireplaces Number 1
Fireplace Y
Heat Source Electric
Exterior
Parking Features Garage Door Opener
Garage Spaces 1.0
Water Access N
Accessibility None
Attached Garage 1
Total Parking Spaces 1
Garage Y
Building
Story 2
Foundation Other
Above Ground Finished SqFt 1975
Sewer Public Sewer
Water Public
Architectural Style Ranch/Rambler
Level or Stories 2
Additional Building Above Grade
New Construction N
Schools
School District Prince George'S County Public Schools
Others
Senior Community No
Tax ID 17141667393
Ownership Fee Simple
SqFt Source 1975
Acceptable Financing Cash, Conventional, FHA, VA
Listing Terms Cash, Conventional, FHA, VA
Financing Cash,Conventional,FHA,VA
Special Listing Condition Standard
Virtual Tour https://www.homes.com/property/12411-thompson-rd-bowie-md/xnscbq0bl77jz/


"My job is to find and attract mastery-based agents to the office, protect the culture, and make sure everyone is happy! "






