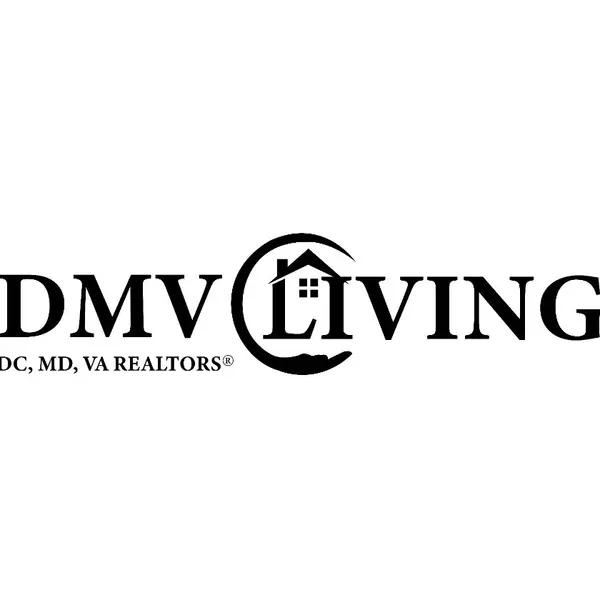$598,000
$599,000
0.2%For more information regarding the value of a property, please contact us for a free consultation.
3 Beds
2 Baths
1,954 SqFt
SOLD DATE : 02/14/2020
Key Details
Sold Price $598,000
Property Type Single Family Home
Sub Type Twin/Semi-Detached
Listing Status Sold
Purchase Type For Sale
Square Footage 1,954 sqft
Price per Sqft $306
Subdivision Brookland
MLS Listing ID DCDC447932
Sold Date 02/14/20
Style Federal
Bedrooms 3
Full Baths 1
Half Baths 1
HOA Y/N N
Abv Grd Liv Area 1,504
Originating Board BRIGHT
Year Built 1926
Annual Tax Amount $2,198
Tax Year 2019
Lot Size 3,125 Sqft
Acres 0.07
Property Sub-Type Twin/Semi-Detached
Property Description
Amazing Owner-Occupied or Investment Renovation Opportunity in well sought after Brookland Neighborhood to own a Classic All Brick 3 Level Semi-Detached Brookland home featuring hardwood floors throughout with well-proportioned rooms and high ceilings (9ft main, 8.6ft upper 1 and 6.7 lower level). The main level offers living room with a charming all brick wood burning fireplace, dining room, galley kitchen tucked away behind a set of swinging doors and sunroom overlooking the deck and backyard. The upper level offers a large guest bathroom, 3 bedrooms including a very large owner's suite, with space to create a luxurious en suite. The attic is large and open to allow the new homeowner to install an HVAC and ductwork for central A/C. The lower level includes an open family room, laundry room, rough in for a bathroom, and 1 car attached garage. The backyard allows the new homeowner to create a renovated deck and space for relaxing and additional off-street parking. Walk 0.7 miles to Brookland CUA Metro (15 minutes), Catholic University, Restaurants, Grocery Store, Shopping and Brookland's 12 Street NE. Renovated homes selling for $800k more. Bring your imagination for endless possibilities to create your dream home with your personal touch! Being sold "As-Is". Showings available Saturday and Sunday from 12pm to 3pm. (November 2nd and 3rd)
Location
State DC
County Washington
Zoning R-1-B
Direction West
Rooms
Other Rooms Living Room, Dining Room, Primary Bedroom, Bedroom 2, Kitchen, Family Room, Bedroom 1, Sun/Florida Room, Laundry, Storage Room, Attic, Full Bath
Basement Garage Access, Heated, Partially Finished, Rear Entrance, Rough Bath Plumb
Interior
Heating Radiator
Cooling Ceiling Fan(s), Window Unit(s)
Flooring Hardwood
Fireplaces Number 1
Fireplaces Type Brick, Mantel(s), Screen, Wood
Fireplace Y
Heat Source Natural Gas
Laundry Basement
Exterior
Exterior Feature Deck(s)
Parking Features Basement Garage, Garage - Rear Entry
Garage Spaces 1.0
Water Access N
Accessibility None
Porch Deck(s)
Attached Garage 1
Total Parking Spaces 1
Garage Y
Building
Story 3+
Sewer Public Septic, Public Sewer
Water Public
Architectural Style Federal
Level or Stories 3+
Additional Building Above Grade, Below Grade
New Construction N
Schools
School District District Of Columbia Public Schools
Others
Senior Community No
Tax ID 4150//0033
Ownership Fee Simple
SqFt Source Assessor
Acceptable Financing Cash, Conventional, FHA 203(k)
Listing Terms Cash, Conventional, FHA 203(k)
Financing Cash,Conventional,FHA 203(k)
Special Listing Condition Standard
Read Less Info
Want to know what your home might be worth? Contact us for a FREE valuation!

Our team is ready to help you sell your home for the highest possible price ASAP

Bought with Jared Russell • Keller Williams Capital Properties
"My job is to find and attract mastery-based agents to the office, protect the culture, and make sure everyone is happy! "






