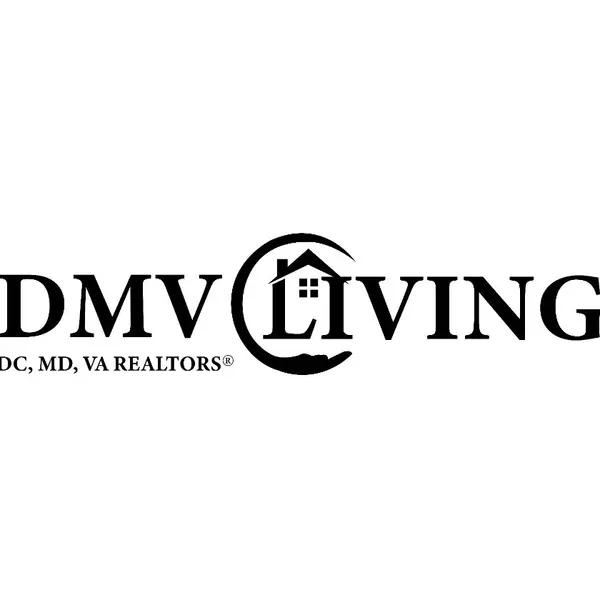Bought with William A Ortega • Signature Home Realty LLC
$480,000
$399,999
20.0%For more information regarding the value of a property, please contact us for a free consultation.
5 Beds
3 Baths
1,599 SqFt
SOLD DATE : 05/19/2025
Key Details
Sold Price $480,000
Property Type Single Family Home
Sub Type Detached
Listing Status Sold
Purchase Type For Sale
Square Footage 1,599 sqft
Price per Sqft $300
Subdivision Oakview
MLS Listing ID MDMC2173068
Sold Date 05/19/25
Style Ranch/Rambler,Raised Ranch/Rambler
Bedrooms 5
Full Baths 2
Half Baths 1
HOA Y/N N
Abv Grd Liv Area 1,066
Year Built 1951
Available Date 2025-04-07
Annual Tax Amount $4,836
Tax Year 2024
Lot Size 6,678 Sqft
Acres 0.15
Property Sub-Type Detached
Source BRIGHT
Property Description
Here is your opportunity in Oakview of Silver Spring! A well lived in rambler, ready for you to put your designer touches on it. Perfectly priced for you to add your own touches to this spacious home. Upon entering, you will see the opportunity you have! An open concept living and dining space, with an eat-in kitchen area. Original hardwood flooring going through the entire main level, a perfect candidate for sanding and retaining. Also on this level, 2 full bedrooms and a full bathroom. On the upper level, 2 bedrooms flanking the sides of the house and a half bathroom. Use this space as is, or build out to make the square footage bigger! Heading into the basement, you are greeted with plenty of space and with some vision this could be a wonderful rec room area for you to utilize down the road! This level as features a kitchenette that could be kept in order to create some rental income (separate entrance) or create a dream wet bar for entertainment. Additionally, this level has one bedroom, a den, and a full bathroom. 9707 Braddock Road has been enjoyed for decades by this family, but it is time for them to move on to their next adventure and it is now your turn to take this gem and turn it into a showstopper! Schedule your showing today!
Location
State MD
County Montgomery
Zoning R60
Rooms
Basement Daylight, Full, Full
Main Level Bedrooms 2
Interior
Interior Features 2nd Kitchen, Combination Kitchen/Living
Hot Water Electric
Heating Central
Cooling Central A/C
Flooring Hardwood
Fireplaces Number 1
Fireplace Y
Heat Source Natural Gas
Laundry Basement
Exterior
Water Access N
Roof Type Architectural Shingle
Accessibility 2+ Access Exits
Garage N
Building
Story 3
Foundation Block, Brick/Mortar
Sewer Public Sewer
Water Public
Architectural Style Ranch/Rambler, Raised Ranch/Rambler
Level or Stories 3
Additional Building Above Grade, Below Grade
New Construction N
Schools
School District Montgomery County Public Schools
Others
Pets Allowed N
Senior Community No
Tax ID 160500300140
Ownership Fee Simple
SqFt Source Assessor
Acceptable Financing Cash, Conventional
Listing Terms Cash, Conventional
Financing Cash,Conventional
Special Listing Condition Standard
Read Less Info
Want to know what your home might be worth? Contact us for a FREE valuation!

Our team is ready to help you sell your home for the highest possible price ASAP

"My job is to find and attract mastery-based agents to the office, protect the culture, and make sure everyone is happy! "






