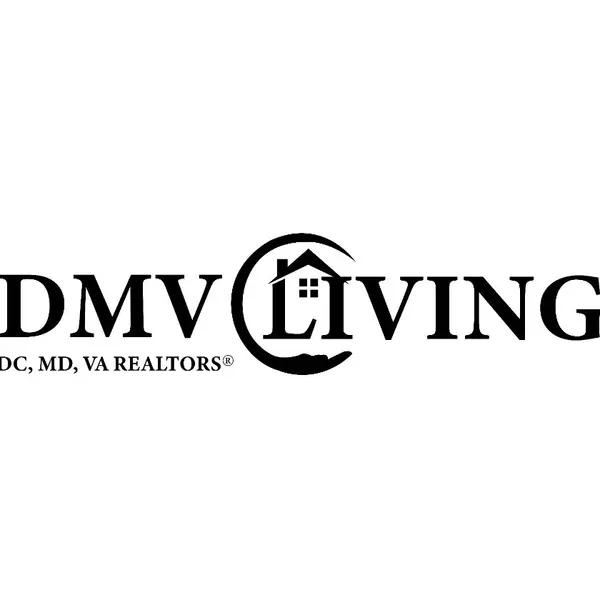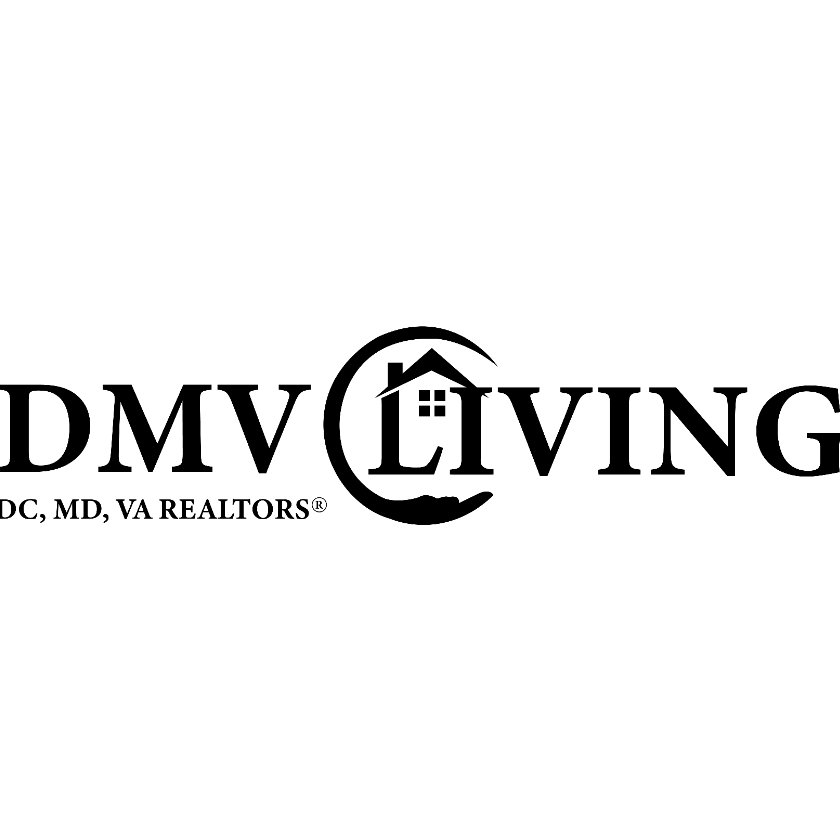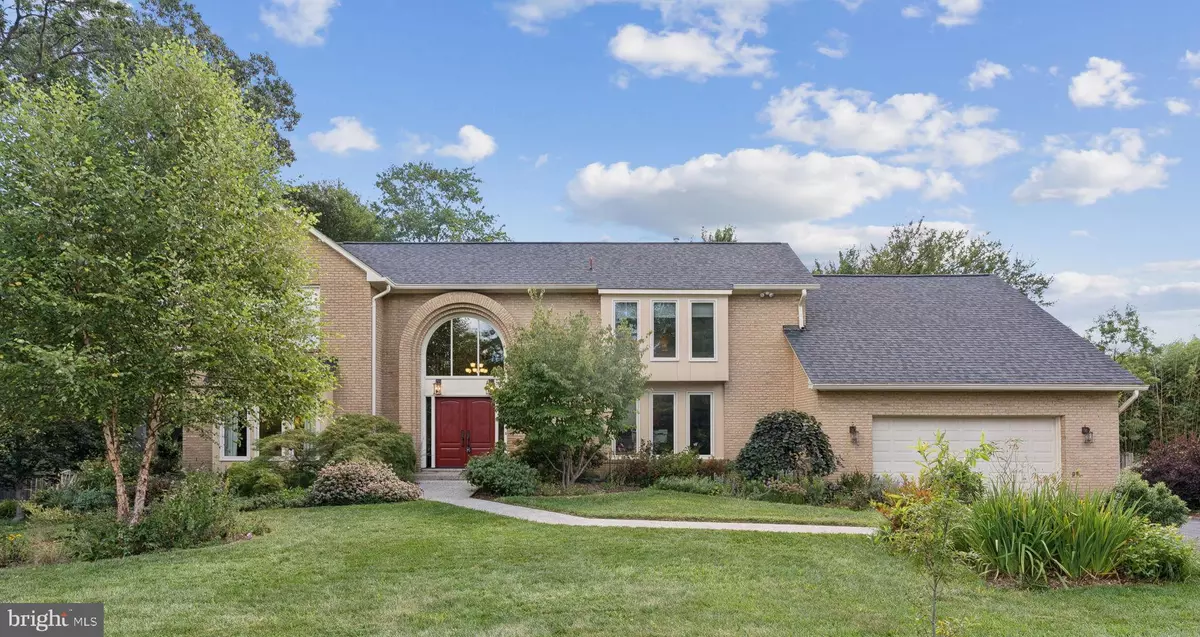Bought with Salma F Musa • Long & Foster Real Estate, Inc.
$1,895,000
$1,725,000
9.9%For more information regarding the value of a property, please contact us for a free consultation.
6 Beds
6 Baths
6,103 SqFt
SOLD DATE : 10/03/2025
Key Details
Sold Price $1,895,000
Property Type Single Family Home
Sub Type Detached
Listing Status Sold
Purchase Type For Sale
Square Footage 6,103 sqft
Price per Sqft $310
Subdivision Potomac Village
MLS Listing ID MDMC2196892
Sold Date 10/03/25
Style Contemporary
Bedrooms 6
Full Baths 4
Half Baths 2
HOA Y/N N
Abv Grd Liv Area 4,403
Year Built 1974
Available Date 2025-09-04
Annual Tax Amount $14,649
Tax Year 2024
Lot Size 0.538 Acres
Acres 0.54
Property Sub-Type Detached
Source BRIGHT
Property Description
Offers, if any, due by Monday 9/8 at 3:00pm. Discover this special offering just steps from Potomac Village. An inviting two-story foyer with gleaming hardwood floors leads to elegant formal living and dining rooms, private study, and gourmet kitchen with new quartzite countertops, center island, and sun-filled breakfast area with cathedral ceiling and a wall of windows overlooking landscaped grounds and gorgeous garden.
Enjoy cozy evenings by the stone fireplace in the family room or host unforgettable gatherings on the expansive deck. Additional main level conveniences include a large laundry/mudroom, formal and informal powder rooms, and abundant storage.
Take the newly refinished hardwood staircase and hardwood floors (2025) to find 5 spacious upper level bedrooms including the primary suite with exceptionally large walk-in closet, ensuite bath with heated floors, and separate tub and shower. Four additional bedrooms with ample closet space and two additional bathrooms complete the upper level.
The walk-out lower level with 9-foot ceilings features a recreation room equipped with a fireplace and bar, an additional bedroom and full bath, a bonus/flex room, and multiple storage spaces. There is an attached two-car garage.
Highly rated Montgomery County public schools are nearby. Potomac Village provides many conveniences, including grocery stores, gourmet shops, dining venues, hardware store, beauty salons, library, banks, post office, professional services, and public transportation to Friendship Heights Metro.
A perfect blend of elegance, comfort and convenience — all on a quiet street minutes from shops, dining, and amenities.
Location
State MD
County Montgomery
Zoning R200
Rooms
Basement Other
Interior
Interior Features Kitchen - Gourmet, Breakfast Area, Family Room Off Kitchen, Kitchen - Table Space, Kitchen - Island, Dining Area, Kitchen - Eat-In, Primary Bath(s), Built-Ins, Chair Railings, Upgraded Countertops, Crown Moldings, Wood Floors, Wet/Dry Bar
Hot Water Electric
Heating Forced Air
Cooling Central A/C
Fireplaces Number 2
Equipment Dishwasher, Dryer, Disposal, Freezer, Icemaker, Microwave, Oven - Double, Refrigerator, Washer
Fireplace Y
Appliance Dishwasher, Dryer, Disposal, Freezer, Icemaker, Microwave, Oven - Double, Refrigerator, Washer
Heat Source Electric
Exterior
Parking Features Garage - Front Entry
Garage Spaces 2.0
Water Access N
Accessibility Other
Attached Garage 2
Total Parking Spaces 2
Garage Y
Building
Story 3
Foundation Slab
Above Ground Finished SqFt 4403
Sewer Public Sewer
Water Public
Architectural Style Contemporary
Level or Stories 3
Additional Building Above Grade, Below Grade
Structure Type Cathedral Ceilings,9'+ Ceilings,Paneled Walls
New Construction N
Schools
Elementary Schools Potomac
Middle Schools Herbert Hoover
High Schools Winston Churchill
School District Montgomery County Public Schools
Others
Pets Allowed Y
Senior Community No
Tax ID 161000905902
Ownership Fee Simple
SqFt Source 6103
Special Listing Condition Standard
Pets Allowed No Pet Restrictions
Read Less Info
Want to know what your home might be worth? Contact us for a FREE valuation!

Our team is ready to help you sell your home for the highest possible price ASAP


"My job is to find and attract mastery-based agents to the office, protect the culture, and make sure everyone is happy! "






