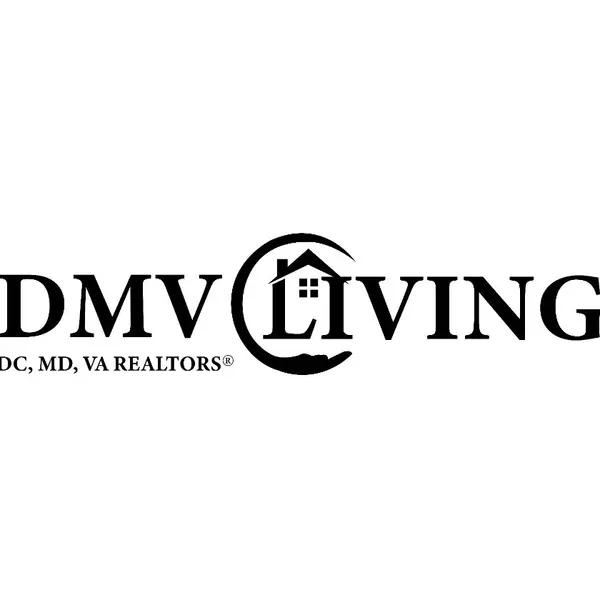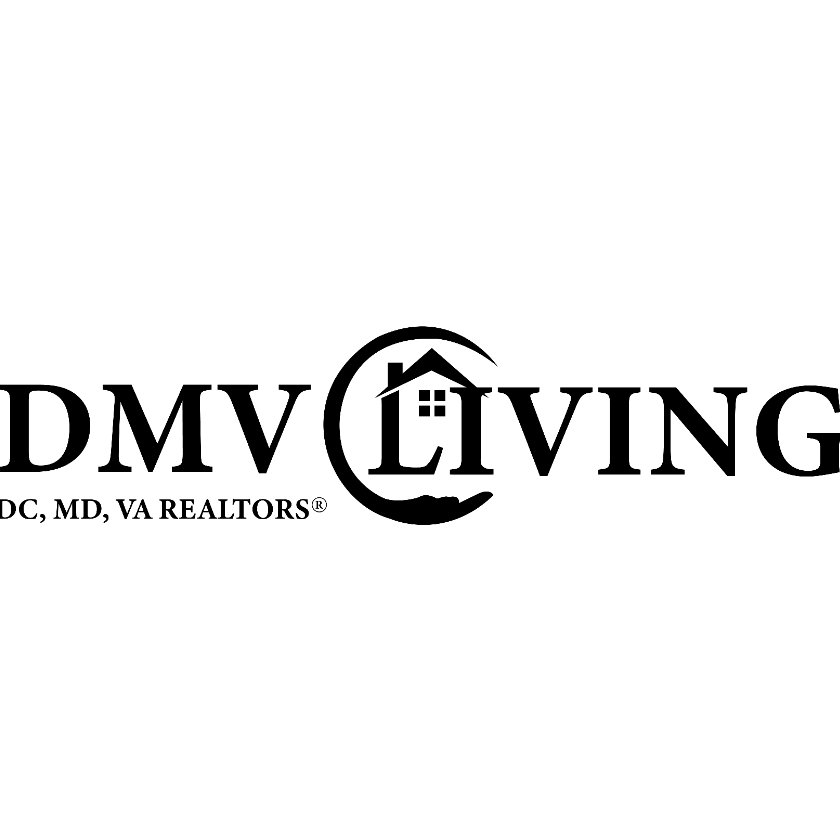Bought with Brenda J Mejia • Compass
$840,000
$875,000
4.0%For more information regarding the value of a property, please contact us for a free consultation.
4 Beds
2 Baths
1,836 SqFt
SOLD DATE : 10/08/2025
Key Details
Sold Price $840,000
Property Type Single Family Home
Sub Type Twin/Semi-Detached
Listing Status Sold
Purchase Type For Sale
Square Footage 1,836 sqft
Price per Sqft $457
Subdivision Addison Heights
MLS Listing ID VAAR2062802
Sold Date 10/08/25
Style Colonial
Bedrooms 4
Full Baths 2
HOA Y/N N
Abv Grd Liv Area 1,386
Year Built 1962
Available Date 2025-09-04
Annual Tax Amount $7,618
Tax Year 2024
Lot Size 3,061 Sqft
Acres 0.07
Property Sub-Type Twin/Semi-Detached
Source BRIGHT
Property Description
RARE find in Aurora Highlands. Discover this spacious large duplex featuring 8-foot ceilings, generously sized rooms, and a fenced backyard—perfect for relaxing or entertaining. This home is move-in ready and offers the convenience of urban living with a neighborhood feel.
Love the outdoors and convenience? You'll be just a short walk to shopping, parks, the library, and Metro access. Minutes to the Pentagon, Pentagon City Metro, Pentagon City Mall, and Virginia Highlands Park, this location truly has it all.
Don't miss your chance to live in one of Arlington's most sought-after neighborhoods!
Updates, System and appliances: Basement Renovation: 2022, Attic Insulated: 2019, Dishwasher: 2018, Refrigerator: 2018, Oven/Stove: 2018, Washing Machine: 2018, Dryer: 2018
Location
State VA
County Arlington
Zoning R2-7
Rooms
Other Rooms Living Room, Dining Room, Bedroom 2, Bedroom 3, Bedroom 4, Kitchen, Family Room, Bedroom 1, Utility Room
Basement Other
Interior
Interior Features Kitchen - Table Space, Kitchen - Eat-In, Dining Area, Upgraded Countertops, Wood Floors
Hot Water Natural Gas
Heating Forced Air
Cooling Central A/C
Equipment Dishwasher, Disposal, Dryer, Icemaker, Refrigerator, Stove
Fireplace N
Appliance Dishwasher, Disposal, Dryer, Icemaker, Refrigerator, Stove
Heat Source Natural Gas
Laundry Basement, Dryer In Unit, Has Laundry, Lower Floor, Washer In Unit
Exterior
Garage Spaces 3.0
Fence Rear
Water Access N
Accessibility None
Total Parking Spaces 3
Garage N
Building
Story 3
Foundation Permanent
Above Ground Finished SqFt 1386
Sewer Public Sewer
Water Public
Architectural Style Colonial
Level or Stories 3
Additional Building Above Grade, Below Grade
New Construction N
Schools
Elementary Schools Oakridge
Middle Schools Gunston
High Schools Wakefield
School District Arlington County Public Schools
Others
Senior Community No
Tax ID 35-010-029
Ownership Fee Simple
SqFt Source 1836
Special Listing Condition Standard
Read Less Info
Want to know what your home might be worth? Contact us for a FREE valuation!

Our team is ready to help you sell your home for the highest possible price ASAP


"My job is to find and attract mastery-based agents to the office, protect the culture, and make sure everyone is happy! "






